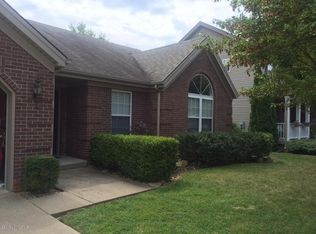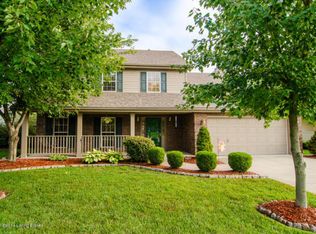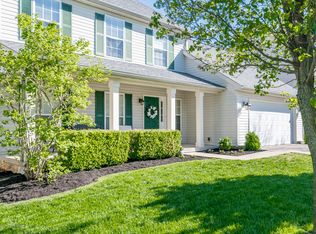This is a charming two-story home in the Craigs Creek subdivision. A wrap-around front porch greets you as enter. The two-story foyer and hall have parquet wood flooring. A tray ceiling and wainscoting highlight the formal dining room. The huge great room features a see-through fireplace. A nice sitting area or family room is on the opposite side of the fireplace and opens to the kitchen. The country style kitchen offers maple cabinetry, island, pantry, tile flooring, tile back-splash, and breakfast nook. The refrigerator is only 2 year old. All the bedrooms are located upstairs. The roomy master suite has a vaulted ceiling, large walk-in closet, and bath with double vanities, garden tub, and separate shower.
This property is off market, which means it's not currently listed for sale or rent on Zillow. This may be different from what's available on other websites or public sources.



