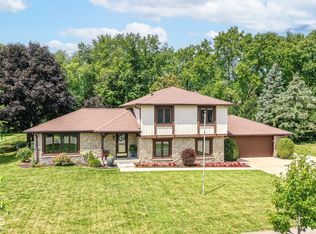Sold
$465,000
10920 Haverstick Rd, Carmel, IN 46033
3beds
2,327sqft
Residential, Single Family Residence
Built in 1974
0.47 Acres Lot
$479,500 Zestimate®
$200/sqft
$2,516 Estimated rent
Home value
$479,500
$451,000 - $513,000
$2,516/mo
Zestimate® history
Loading...
Owner options
Explore your selling options
What's special
**Charming 3-Bedroom Ranch Home with Modern Updates on a Spacious 0.5-Acre Lot** Welcome to your dream home! Situated on a generous 0.5-acre lot, this beautifully updated 3-bedroom, 2-bathroom ranch seamlessly blends modern luxury with classic charm. As you enter, you'll be captivated by the inviting open floor plan and stunning luxury flooring that flows effortlessly throughout the living spaces. The heart of this home is the exquisite kitchen, complete with stainless steel appliances, and elegant countertops, perfect for culinary enthusiasts and entertainers alike. Step outside to discover the expansive yard, offering endless possibilities. Whether you envision a lush garden, a play area, or a tranquil space to unwind, this lot provides the ideal canvas for your outdoor dreams. Additional features include a cozy living room with a fireplace, a dedicated office space, and a large bonus room that can serve as a gaming/media room or an additional family room. Located in a friendly neighborhood within the sought-after Carmel Clay school district and with easy access to local amenities, this home perfectly balances convenience and serenity. Don't miss out on this rare opportunity to own a move-in-ready home with luxurious updates on a spacious lot. Schedule your viewing today and experience the perfect blend of modern comfort and classic charm.
Zillow last checked: 8 hours ago
Listing updated: September 13, 2024 at 10:15am
Listing Provided by:
Ryan Morris 317-697-2086,
CENTURY 21 Scheetz
Bought with:
Summer Hudson
eXp Realty, LLC
Source: MIBOR as distributed by MLS GRID,MLS#: 21990335
Facts & features
Interior
Bedrooms & bathrooms
- Bedrooms: 3
- Bathrooms: 2
- Full bathrooms: 2
- Main level bathrooms: 2
- Main level bedrooms: 3
Primary bedroom
- Features: Luxury Vinyl Plank
- Level: Main
- Area: 210 Square Feet
- Dimensions: 14 x 15
Bedroom 2
- Features: Luxury Vinyl Plank
- Level: Main
- Area: 121 Square Feet
- Dimensions: 11 x 11
Bedroom 3
- Features: Luxury Vinyl Plank
- Level: Main
- Area: 121 Square Feet
- Dimensions: 11 x 11
Bonus room
- Features: Luxury Vinyl Plank
- Level: Main
- Area: 345 Square Feet
- Dimensions: 23 x 15
Breakfast room
- Features: Luxury Vinyl Plank
- Level: Main
- Area: 81 Square Feet
- Dimensions: 9 x 9
Family room
- Features: Luxury Vinyl Plank
- Level: Main
- Area: 260 Square Feet
- Dimensions: 20 x 13
Kitchen
- Features: Luxury Vinyl Plank
- Level: Main
- Area: 121 Square Feet
- Dimensions: 11 x 11
Living room
- Features: Luxury Vinyl Plank
- Level: Main
- Area: 286 Square Feet
- Dimensions: 22 x 13
Office
- Features: Luxury Vinyl Plank
- Level: Main
- Area: 130 Square Feet
- Dimensions: 10 x 13
Heating
- Forced Air
Cooling
- Has cooling: Yes
Appliances
- Included: Dishwasher, Disposal, Gas Water Heater, Microwave, Electric Oven, Refrigerator
Features
- Bookcases, Eat-in Kitchen
- Has basement: No
- Number of fireplaces: 1
- Fireplace features: Living Room
Interior area
- Total structure area: 2,327
- Total interior livable area: 2,327 sqft
Property
Parking
- Total spaces: 2
- Parking features: Attached
- Attached garage spaces: 2
Features
- Levels: One
- Stories: 1
Lot
- Size: 0.47 Acres
Details
- Additional structures: Storage
- Parcel number: 291405305017000018
- Horse amenities: None
Construction
Type & style
- Home type: SingleFamily
- Architectural style: Traditional
- Property subtype: Residential, Single Family Residence
Materials
- Wood With Stone
- Foundation: Crawl Space
Condition
- New construction: No
- Year built: 1974
Utilities & green energy
- Water: Municipal/City
Community & neighborhood
Location
- Region: Carmel
- Subdivision: The Woodlands
HOA & financial
HOA
- Has HOA: Yes
- HOA fee: $490 annually
- Association phone: 317-564-4297
Price history
| Date | Event | Price |
|---|---|---|
| 9/13/2024 | Sold | $465,000$200/sqft |
Source: | ||
| 8/19/2024 | Pending sale | $465,000$200/sqft |
Source: | ||
| 7/31/2024 | Listed for sale | $465,000$200/sqft |
Source: | ||
Public tax history
| Year | Property taxes | Tax assessment |
|---|---|---|
| 2024 | $3,622 +2.1% | $365,500 +5.3% |
| 2023 | $3,548 +21.9% | $347,000 +11% |
| 2022 | $2,911 +13.4% | $312,500 +19.8% |
Find assessor info on the county website
Neighborhood: 46033
Nearby schools
GreatSchools rating
- 7/10Forest Dale Elementary SchoolGrades: PK-5Distance: 0.7 mi
- 8/10Carmel Middle SchoolGrades: 6-8Distance: 3.1 mi
- 10/10Carmel High SchoolGrades: 9-12Distance: 2.6 mi
Get a cash offer in 3 minutes
Find out how much your home could sell for in as little as 3 minutes with a no-obligation cash offer.
Estimated market value$479,500
Get a cash offer in 3 minutes
Find out how much your home could sell for in as little as 3 minutes with a no-obligation cash offer.
Estimated market value
$479,500
