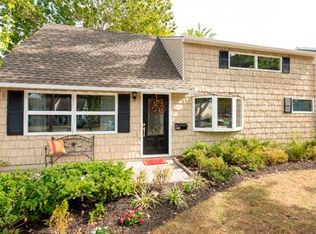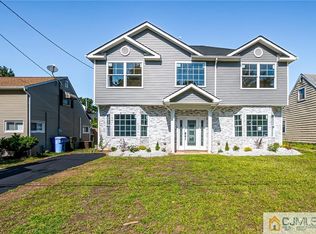Sold for $650,000 on 07/03/25
$650,000
1092 Woodruff St, Iselin, NJ 08830
5beds
--sqft
Single Family Residence
Built in 1946
5,000.69 Square Feet Lot
$609,300 Zestimate®
$--/sqft
$2,883 Estimated rent
Home value
$609,300
$561,000 - $664,000
$2,883/mo
Zestimate® history
Loading...
Owner options
Explore your selling options
What's special
Beautifully updated and move-in ready, this spacious 5-bedroom, 2-bathroom home in the heart of Iselin offers the perfect blend of modern upgrades and everyday comfort. The brand-new kitchen features quartz countertops, stainless steel appliances, and contemporary cabinetry, ideal for both everyday living and entertaining. Fresh finishes and updated flooring throughout enhance the home's bright and open layout. With five generously sized bedrooms and two full bathrooms, there's ample space for families or those in need of a flexible floor plan. Whether you need a home office, guest space, or extended family accommodations, this home delivers. Conveniently located near Menlo Park Mall, Woodbridge Center, and the Plaza at Woodbridge, shopping and dining are just minutes away. Merrill Park offers expansive green space, playgrounds, and walking paths nearby. Commuters will appreciate easy access to Metropark Train Station, as well as Routes 1, 9, and the Garden State Parkway. Located in the desirable Woodbridge Township School District. Don't miss your opportunity to own this completely updated home in a prime location. Schedule your showing today.
Zillow last checked: 8 hours ago
Listing updated: July 03, 2025 at 06:42pm
Listed by:
KUNAL DOSHI,
EXP REALTY, LLC 866-201-6210
Source: All Jersey MLS,MLS#: 2561592M
Facts & features
Interior
Bedrooms & bathrooms
- Bedrooms: 5
- Bathrooms: 2
- Full bathrooms: 2
Primary bedroom
- Features: Full Bath
- Area: 306
- Dimensions: 17 x 18
Bedroom 2
- Area: 156
- Dimensions: 12 x 13
Bedroom 3
- Area: 120
- Dimensions: 12 x 10
Bedroom 4
- Area: 120
- Dimensions: 12 x 10
Kitchen
- Features: Eat-in Kitchen, Granite/Corian Countertops, Kitchen Exhaust Fan
- Area: 182
- Dimensions: 13 x 14
Living room
- Area: 240
- Dimensions: 16 x 15
Basement
- Area: 0
Heating
- Forced Air
Cooling
- Central Air
Appliances
- Included: Dishwasher, Gas Range/Oven, Microwave, Refrigerator, Kitchen Exhaust Fan, Gas Water Heater
Features
- 3 Bedrooms, Bath Full, Kitchen, Laundry Room, Living Room, Utility Room, 2 Bedrooms, None
- Flooring: Ceramic Tile, See Remarks
- Has basement: No
- Has fireplace: No
Interior area
- Total structure area: 0
Property
Parking
- Parking features: 1 Car Width, 2 Cars Deep
- Has uncovered spaces: Yes
Features
- Levels: Two
- Stories: 2
- Pool features: None
Lot
- Size: 5,000 sqft
- Dimensions: 50X100
- Features: Level
Details
- Parcel number: 25003900200108
- Zoning: R-7.5
Construction
Type & style
- Home type: SingleFamily
- Architectural style: Cape Cod
- Property subtype: Single Family Residence
Materials
- Roof: Asphalt
Condition
- Year built: 1946
Utilities & green energy
- Gas: Natural Gas
- Sewer: Public Sewer
- Water: Public
- Utilities for property: Cable TV, Cable Connected, Electricity Connected, Natural Gas Connected
Community & neighborhood
Location
- Region: Iselin
Other
Other facts
- Ownership: Fee Simple
Price history
| Date | Event | Price |
|---|---|---|
| 7/3/2025 | Sold | $650,000+8.3% |
Source: | ||
| 6/4/2025 | Contingent | $600,000 |
Source: | ||
| 5/23/2025 | Listed for sale | $600,000+103.4% |
Source: | ||
| 3/21/2025 | Sold | $295,000 |
Source: Public Record | ||
Public tax history
| Year | Property taxes | Tax assessment |
|---|---|---|
| 2024 | $6,119 +2.2% | $52,600 |
| 2023 | $5,986 +2.6% | $52,600 |
| 2022 | $5,837 +0.8% | $52,600 |
Find assessor info on the county website
Neighborhood: 08830
Nearby schools
GreatSchools rating
- 6/10Robert Mascenik SchoolGrades: K-5Distance: 0.2 mi
- 5/10Iselin Middle SchoolGrades: 6-8Distance: 0.4 mi
- 6/10John F Kennedy Memorial High SchoolGrades: 9-12Distance: 0.4 mi
Get a cash offer in 3 minutes
Find out how much your home could sell for in as little as 3 minutes with a no-obligation cash offer.
Estimated market value
$609,300
Get a cash offer in 3 minutes
Find out how much your home could sell for in as little as 3 minutes with a no-obligation cash offer.
Estimated market value
$609,300

