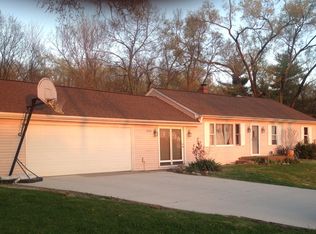Sold for $345,000
$345,000
1092 Upper Spring Bay Rd, East Peoria, IL 61611
4beds
4,400sqft
Single Family Residence, Residential
Built in 2000
2.45 Acres Lot
$379,700 Zestimate®
$78/sqft
$2,892 Estimated rent
Home value
$379,700
$357,000 - $402,000
$2,892/mo
Zestimate® history
Loading...
Owner options
Explore your selling options
What's special
Spectacular 4 bedroom 3 bath open floor plan ranch with a walkout basement located on over 2 acres. Don't miss all the amenities this home has to offer including speculator views, main floor laundry, 9 foot ceilings, fenced in area, Anderson windows, lots of extra storage in the attic above the garage and a nice shed under the deck to store all your lawn equipment. Updates including new carpet in 2023, beautiful granite counter tops in the kitchen, retaining wall in 2023, and the large deck that was stained in 2023. The beautiful open basement offers 9 foot ceilings and extra entertaining space with a gorgeous bar area and fireplace to enjoy on those cool evenings.
Zillow last checked: 8 hours ago
Listing updated: December 16, 2023 at 12:22pm
Listed by:
Angie Powers Pref:309-241-1182,
Keller Williams Revolution
Bought with:
Rebecca Gaetz Bishop, 475129504
Keller Williams Premier Realty
Source: RMLS Alliance,MLS#: PA1246588 Originating MLS: Peoria Area Association of Realtors
Originating MLS: Peoria Area Association of Realtors

Facts & features
Interior
Bedrooms & bathrooms
- Bedrooms: 4
- Bathrooms: 3
- Full bathrooms: 3
Bedroom 1
- Level: Main
- Dimensions: 21ft 0in x 17ft 0in
Bedroom 2
- Level: Main
- Dimensions: 13ft 0in x 10ft 0in
Bedroom 3
- Level: Main
- Dimensions: 13ft 0in x 11ft 0in
Bedroom 4
- Level: Basement
- Dimensions: 16ft 0in x 13ft 0in
Other
- Level: Main
- Dimensions: 11ft 0in x 10ft 0in
Other
- Level: Main
- Dimensions: 10ft 0in x 9ft 0in
Other
- Area: 1995
Family room
- Level: Basement
- Dimensions: 60ft 0in x 24ft 0in
Kitchen
- Level: Main
- Dimensions: 22ft 0in x 12ft 0in
Living room
- Level: Main
- Dimensions: 17ft 0in x 16ft 0in
Main level
- Area: 2405
Heating
- Forced Air
Cooling
- Central Air
Appliances
- Included: Dishwasher, Dryer, Microwave, Range, Refrigerator, Washer, Water Softener Owned, Gas Water Heater
Features
- Basement: Full
- Attic: Storage
- Number of fireplaces: 1
- Fireplace features: Gas Log
Interior area
- Total structure area: 2,405
- Total interior livable area: 4,400 sqft
Property
Parking
- Total spaces: 3
- Parking features: Attached, Parking Pad
- Attached garage spaces: 3
- Has uncovered spaces: Yes
- Details: Number Of Garage Remotes: 2
Features
- Patio & porch: Deck
Lot
- Size: 2.45 Acres
- Dimensions: 440 x 278 x 633 x 200
- Features: Level
Details
- Parcel number: 010101200001
Construction
Type & style
- Home type: SingleFamily
- Architectural style: Ranch
- Property subtype: Single Family Residence, Residential
Materials
- Brick, Cedar
- Roof: Shingle
Condition
- New construction: No
- Year built: 2000
Utilities & green energy
- Sewer: Septic Tank
- Water: Private
Community & neighborhood
Location
- Region: East Peoria
- Subdivision: None
Price history
| Date | Event | Price |
|---|---|---|
| 12/15/2023 | Sold | $345,000-1.4%$78/sqft |
Source: | ||
| 11/17/2023 | Pending sale | $349,900$80/sqft |
Source: | ||
| 11/14/2023 | Price change | $349,900-2.8%$80/sqft |
Source: | ||
| 11/5/2023 | Listed for sale | $359,900+32.3%$82/sqft |
Source: | ||
| 11/15/2013 | Sold | $272,000-4.2%$62/sqft |
Source: | ||
Public tax history
| Year | Property taxes | Tax assessment |
|---|---|---|
| 2024 | $7,404 +11% | $93,700 +15.1% |
| 2023 | $6,671 +6.2% | $81,420 +7.6% |
| 2022 | $6,283 +3.7% | $75,660 +4% |
Find assessor info on the county website
Neighborhood: 61611
Nearby schools
GreatSchools rating
- NAArmstrong-Oakview Elementary SchoolGrades: PK-2Distance: 3.3 mi
- 3/10Central Jr High SchoolGrades: 6-8Distance: 6.4 mi
- 2/10East Peoria High SchoolGrades: 9-12Distance: 5.7 mi
Schools provided by the listing agent
- Elementary: Armstrong Bolin
- High: East Peoria Comm
Source: RMLS Alliance. This data may not be complete. We recommend contacting the local school district to confirm school assignments for this home.

Get pre-qualified for a loan
At Zillow Home Loans, we can pre-qualify you in as little as 5 minutes with no impact to your credit score.An equal housing lender. NMLS #10287.
