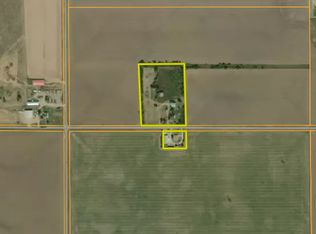This 1048 square foot single family home has 3 bedrooms and 1.0 bathrooms. This home is located at 1092 U Rd, Larned, KS 67550.
This property is off market, which means it's not currently listed for sale or rent on Zillow. This may be different from what's available on other websites or public sources.

