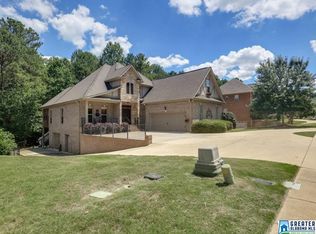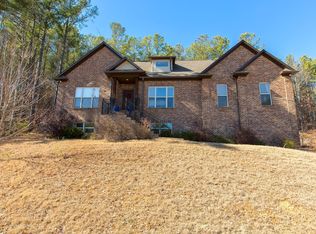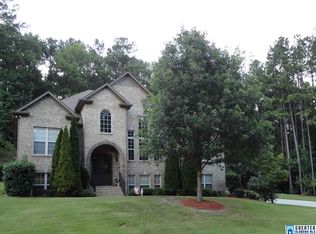Sold for $431,500
$431,500
1092 Stoneykirk Rd, Pelham, AL 35124
5beds
2,617sqft
Single Family Residence
Built in 2005
0.37 Acres Lot
$431,000 Zestimate®
$165/sqft
$3,046 Estimated rent
Home value
$431,000
$409,000 - $453,000
$3,046/mo
Zestimate® history
Loading...
Owner options
Explore your selling options
What's special
Welcome to luxurious living in the prestigious Ballantrae Golf Community! This stunning 5-bedroom, 4.5-bathroom masterpiece has undergone a stylish transformation, boasting new paint both inside and out.The heart of the home is the open concept kitchen featuring gleaming stainless steel appliances, including a new stove and microwave. Imagine culinary delights amidst the stylish backdrop of this contemporary space. The adjacent dining area flows effortlessly into the living room, creating a perfect setting for entertaining guests or enjoying family time.Retreat to the master suite, where the recently renovated bathroom showcases a brand-new shower, enhancing the overall sense of opulence. The basement, a hidden gem, offers a bonus room, bedroom and an additional bathroom, perfect for a home office, gym, or guest suite. Newly stained covered deck with fresh screens. The 2-car garage provides convenience, while the circle driveway in front adds a touch of elegance to the curb appeal.
Zillow last checked: 8 hours ago
Listing updated: November 13, 2024 at 10:36pm
Listed by:
Kevin Jones 205-368-5014,
Keller Williams Metro South,
Cindy Jones 205-337-1400,
Keller Williams Metro South
Bought with:
Chris Hutto
Keller Williams Realty Vestavia
Source: GALMLS,MLS#: 21387455
Facts & features
Interior
Bedrooms & bathrooms
- Bedrooms: 5
- Bathrooms: 5
- Full bathrooms: 4
- 1/2 bathrooms: 1
Primary bedroom
- Level: First
Bedroom 1
- Level: Second
Bedroom 2
- Level: Second
Bedroom 3
- Level: Second
Bedroom 4
- Level: Basement
Primary bathroom
- Level: First
Bathroom 1
- Level: Second
Bathroom 3
- Level: Basement
Dining room
- Level: First
Kitchen
- Features: Eat-in Kitchen, Kitchen Island
- Level: First
Living room
- Level: First
Basement
- Area: 413
Heating
- Central, Electric, Forced Air, Natural Gas
Cooling
- Central Air, Electric, Heat Pump
Appliances
- Included: Dishwasher, Disposal, Microwave, Electric Oven, Refrigerator, Self Cleaning Oven, Stainless Steel Appliance(s), Stove-Electric, Gas Water Heater
- Laundry: Electric Dryer Hookup, Washer Hookup, Main Level, Laundry Room, Laundry (ROOM), Yes
Features
- Recessed Lighting, High Ceilings, Cathedral/Vaulted, Crown Molding, Smooth Ceilings, Tray Ceiling(s), Separate Shower, Double Vanity, Walk-In Closet(s)
- Flooring: Hardwood, Laminate
- Basement: Full,Partially Finished,Concrete
- Attic: Walk-In,Yes
- Number of fireplaces: 1
- Fireplace features: Gas Log, Ventless, Living Room, Gas
Interior area
- Total interior livable area: 2,617 sqft
- Finished area above ground: 2,204
- Finished area below ground: 413
Property
Parking
- Total spaces: 2
- Parking features: Assigned, Attached, Basement, Circular Driveway, Driveway, Lower Level, Unassigned, Garage Faces Side
- Attached garage spaces: 2
- Has uncovered spaces: Yes
Features
- Levels: One and One Half
- Stories: 1
- Patio & porch: Covered (DECK), Open (DECK), Screened (DECK), Deck
- Exterior features: Sprinkler System
- Pool features: In Ground, Fenced, Community
- Has spa: Yes
- Spa features: Bath
- Fencing: Fenced
- Has view: Yes
- View description: None
- Waterfront features: No
Lot
- Size: 0.37 Acres
- Features: Irregular Lot, Few Trees, Subdivision
Details
- Parcel number: 148282004021.000
- Special conditions: N/A
Construction
Type & style
- Home type: SingleFamily
- Property subtype: Single Family Residence
Materials
- 3 Sides Brick, Brick Over Foundation, Vinyl Siding
- Foundation: Basement
Condition
- Year built: 2005
Utilities & green energy
- Water: Public
- Utilities for property: Sewer Connected, Underground Utilities
Community & neighborhood
Location
- Region: Pelham
- Subdivision: Ballantrae Stoneykirk
HOA & financial
HOA
- Has HOA: Yes
- HOA fee: $847 annually
- Services included: None
Other
Other facts
- Price range: $431.5K - $431.5K
Price history
| Date | Event | Price |
|---|---|---|
| 11/13/2024 | Sold | $431,500-1.5%$165/sqft |
Source: | ||
| 10/15/2024 | Contingent | $438,000$167/sqft |
Source: | ||
| 10/9/2024 | Price change | $438,000-2.7%$167/sqft |
Source: | ||
| 8/29/2024 | Price change | $450,000-2.2%$172/sqft |
Source: | ||
| 8/2/2024 | Price change | $460,000-2.1%$176/sqft |
Source: | ||
Public tax history
| Year | Property taxes | Tax assessment |
|---|---|---|
| 2025 | $2,462 +2.8% | $42,440 +1% |
| 2024 | $2,395 +14.8% | $42,000 +14.5% |
| 2023 | $2,086 +8.6% | $36,680 +8.5% |
Find assessor info on the county website
Neighborhood: 35124
Nearby schools
GreatSchools rating
- 5/10Pelham RidgeGrades: PK-5Distance: 1.8 mi
- 6/10Pelham Park Middle SchoolGrades: 6-8Distance: 4.1 mi
- 7/10Pelham High SchoolGrades: 9-12Distance: 4.9 mi
Schools provided by the listing agent
- Elementary: Pelham Ridge
- Middle: Pelham Middle School
- High: Pelham
Source: GALMLS. This data may not be complete. We recommend contacting the local school district to confirm school assignments for this home.
Get a cash offer in 3 minutes
Find out how much your home could sell for in as little as 3 minutes with a no-obligation cash offer.
Estimated market value
$431,000


