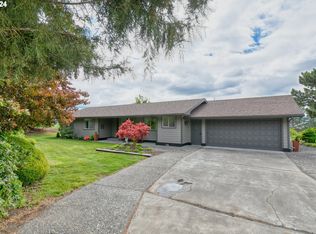Sold
$750,000
1092 Skyline Dr, Pendleton, OR 97801
5beds
5,179sqft
Residential, Single Family Residence
Built in 1982
0.62 Acres Lot
$754,700 Zestimate®
$145/sqft
$2,739 Estimated rent
Home value
$754,700
$672,000 - $845,000
$2,739/mo
Zestimate® history
Loading...
Owner options
Explore your selling options
What's special
One of the finest homes in Pendleton. This elegant custom built, one-of-a-kind home is located at the top of the North Hill and commands sweeping 180-degree views of Pendleton and the Blue Mountains. Built is 1982, this home has extraordinary style and quality and at 5179 +/- Sq Ft, this home offers 5 bedrooms, 4 full baths and 2 half baths including the separate living quarters over the 3-car garage. The primary suite is located on the 2nd floor and has over 790 Sq Ft of privacy. High end finishes that are seldom seen in home construction today. Solid Oak, Walnut, crown molding, granite that join with artisan craftsmanship to form a spectacular home. Enjoy the professionally landscaped yard that features an authentic Japanese Tea House and Garden. This is a rare opportunity to own a truly unique home in Pendleton. If you asked the seller what they love about this home, they would say: You?re in the county in the back yard and the city in the front yard, little if any traffic and lots of privacy. Come enjoy this slice of heaven on the North Hill.
Zillow last checked: 8 hours ago
Listing updated: July 07, 2025 at 04:19am
Listed by:
Kevin Hale 541-969-8243,
Coldwell Banker Farley Company
Bought with:
Kevin Hale, 200804092
Coldwell Banker Farley Company
Source: RMLS (OR),MLS#: 23335884
Facts & features
Interior
Bedrooms & bathrooms
- Bedrooms: 5
- Bathrooms: 6
- Full bathrooms: 4
- Partial bathrooms: 2
- Main level bathrooms: 4
Primary bedroom
- Level: Upper
Bedroom 2
- Level: Main
Bedroom 3
- Level: Main
Bedroom 4
- Level: Main
Bedroom 5
- Level: Upper
Dining room
- Level: Main
Family room
- Level: Main
Kitchen
- Level: Main
Living room
- Level: Main
Heating
- Forced Air
Cooling
- Central Air
Appliances
- Included: Built In Oven, Built-In Refrigerator, Dishwasher, Disposal, Microwave, Stainless Steel Appliance(s), Washer/Dryer, Electric Water Heater
Features
- Ceiling Fan(s), High Ceilings, Butlers Pantry, Cook Island, Granite
- Flooring: Hardwood, Tile, Wall to Wall Carpet
- Windows: Double Pane Windows, Wood Frames
- Basement: Crawl Space
- Number of fireplaces: 2
- Fireplace features: Wood Burning
Interior area
- Total structure area: 5,179
- Total interior livable area: 5,179 sqft
Property
Parking
- Total spaces: 3
- Parking features: Driveway, Detached
- Garage spaces: 3
- Has uncovered spaces: Yes
Accessibility
- Accessibility features: Garage On Main, Accessibility
Features
- Stories: 2
- Patio & porch: Patio
- Exterior features: Garden, Water Feature, Yard
- Has view: Yes
- View description: City, Mountain(s), Valley
Lot
- Size: 0.62 Acres
- Features: Cul-De-Sac, Gentle Sloping, Level, Trees, Sprinkler, SqFt 20000 to Acres1
Details
- Additional structures: Other Structures Bedrooms Total (1), Other Structures Bathrooms Total (1), GuestQuarters, SeparateLivingQuartersApartmentAuxLivingUnit, StudioGarage
- Additional parcels included: 150259
- Parcel number: 103199
- Zoning: R1
Construction
Type & style
- Home type: SingleFamily
- Architectural style: Custom Style,English
- Property subtype: Residential, Single Family Residence
Materials
- Brick, Stone
- Foundation: Concrete Perimeter
- Roof: Composition
Condition
- Resale
- New construction: No
- Year built: 1982
Utilities & green energy
- Gas: Gas
- Sewer: Public Sewer
- Water: Public
Community & neighborhood
Security
- Security features: Security System Owned
Location
- Region: Pendleton
Other
Other facts
- Listing terms: Cash,Conventional,FHA,VA Loan
- Road surface type: Paved
Price history
| Date | Event | Price |
|---|---|---|
| 7/1/2025 | Sold | $750,000-5.1%$145/sqft |
Source: | ||
| 6/9/2025 | Pending sale | $790,000$153/sqft |
Source: | ||
| 5/20/2025 | Price change | $790,000-6%$153/sqft |
Source: | ||
| 10/4/2024 | Listed for sale | $840,000$162/sqft |
Source: | ||
Public tax history
| Year | Property taxes | Tax assessment |
|---|---|---|
| 2024 | $12,910 +5.4% | $697,040 +6.1% |
| 2022 | $12,251 +2.5% | $657,030 +3% |
| 2021 | $11,953 +3.5% | $637,900 +3% |
Find assessor info on the county website
Neighborhood: 97801
Nearby schools
GreatSchools rating
- NAPendleton Early Learning CenterGrades: PK-KDistance: 1.2 mi
- 5/10Sunridge Middle SchoolGrades: 6-8Distance: 2.3 mi
- 5/10Pendleton High SchoolGrades: 9-12Distance: 0.6 mi
Schools provided by the listing agent
- Elementary: Washington
- Middle: Sunridge
- High: Pendleton
Source: RMLS (OR). This data may not be complete. We recommend contacting the local school district to confirm school assignments for this home.

Get pre-qualified for a loan
At Zillow Home Loans, we can pre-qualify you in as little as 5 minutes with no impact to your credit score.An equal housing lender. NMLS #10287.
