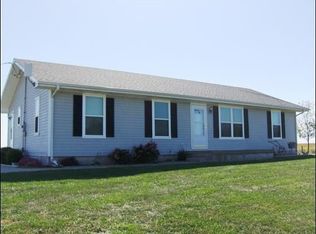5.3 acres with a well-maintained bungalow located in the Central Heights school district. This home features 4 bedrooms and 2 bathrooms with plenty of storage throughout! Located less than 1 mile from Central Heights schools, you will get a beautiful home with acreage and outbuildings. A 2-car garage was built in 2018 and a larger garage built in 2016 that will hold all of the toys you have been dreaming of! Many mature trees located throughout the property provide shade and beauty. There is a garden shed, chicken or dog shed, lean-to and a grain bin. Country living on pavement with only a very short amount of gravel on Oregon Rd. as the home sits on the corner with 5.3 acres. Original hardwood floors throughout have been meticulously maintained along with the rest of the home. The sellers take pride in this home which you can tell by the way the grounds are kept as well as the condition of the home. Lots of windows throughout to provide natural light and with vinyl siding, it is mostly maintenance free. Two of the bedrooms have 2 large closets each and two of the rooms have 1 big closet each. There is definitely no lack of storage in the home. The NE corner of the home features the 1st room originally built in 1886! A few add Ons through the years have made this home roomier to accommodate a larger family. The last add on was completed in 1966. Master bathroom has large closet and walk in shower.Kitchen appliances stay!
This property is off market, which means it's not currently listed for sale or rent on Zillow. This may be different from what's available on other websites or public sources.
