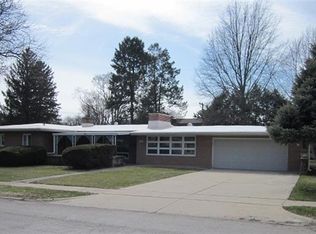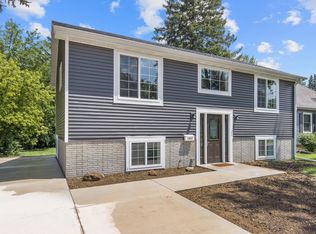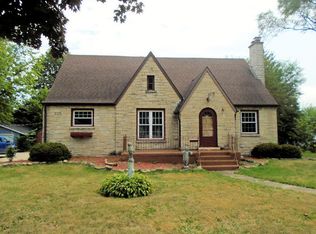Closed
$185,000
1092 N Main St, Rochelle, IL 61068
2beds
1,554sqft
Single Family Residence
Built in 1970
7,797.24 Square Feet Lot
$189,400 Zestimate®
$119/sqft
$1,782 Estimated rent
Home value
$189,400
$169,000 - $214,000
$1,782/mo
Zestimate® history
Loading...
Owner options
Explore your selling options
What's special
Don't miss out on this spacious 2-bedroom, 1.5 bath home featuring generously sized rooms throughout. The inviting front living room boasts beautiful parquet floors and large windows that fill the space with natural light. Enjoy meals in the charming dining room, which features a picture window overlooking the backyard. The home also offers a family room addition complete with a wood-burning fireplace and wood floors, perfect for relaxing or entertaining. Off the family room, you'll find a delightful screened porch with brick paved floors that opens to the fenced-in area of the yard - a perfect spot to enjoy the outdoors in comfort and privacy. Half of the yard is fenced in. In addition, this home includes a full basement that's ready for your creative touch. With a nice partially fenced yard, and the convenience of walking to local restaurants, shopping, and schools, this property has it all. All appliances are included, and the home is ready for you to move in.. Sellers have never used the fireplace. Home has been freshly painted throughout. New roof in Sept 2023. Appliances stay. Home is being sold As-Is.
Zillow last checked: 8 hours ago
Listing updated: April 21, 2025 at 01:01am
Listing courtesy of:
Cathie Dame 815-218-5944,
Weichert REALTORS Signature Professionals
Bought with:
Sophie Cormier
Coldwell Banker Realty
Source: MRED as distributed by MLS GRID,MLS#: 12304694
Facts & features
Interior
Bedrooms & bathrooms
- Bedrooms: 2
- Bathrooms: 2
- Full bathrooms: 1
- 1/2 bathrooms: 1
Primary bedroom
- Features: Flooring (Carpet)
- Level: Main
- Area: 156 Square Feet
- Dimensions: 12X13
Bedroom 2
- Features: Flooring (Carpet)
- Level: Main
- Area: 143 Square Feet
- Dimensions: 11X13
Dining room
- Level: Main
- Area: 168 Square Feet
- Dimensions: 14X12
Family room
- Level: Main
- Area: 357 Square Feet
- Dimensions: 17X21
Kitchen
- Level: Main
- Area: 156 Square Feet
- Dimensions: 12X13
Living room
- Features: Flooring (Wood Laminate)
- Level: Main
- Area: 294 Square Feet
- Dimensions: 14X21
Screened porch
- Level: Main
- Area: 153 Square Feet
- Dimensions: 17X9
Heating
- Natural Gas, Forced Air
Cooling
- Central Air
Features
- Basement: Unfinished,Full
- Number of fireplaces: 1
- Fireplace features: Wood Burning, Family Room
Interior area
- Total structure area: 1,554
- Total interior livable area: 1,554 sqft
Property
Parking
- Total spaces: 1
- Parking features: On Site, Garage Owned, Attached, Garage
- Attached garage spaces: 1
Accessibility
- Accessibility features: No Disability Access
Features
- Stories: 1
Lot
- Size: 7,797 sqft
- Dimensions: 60X130
Details
- Parcel number: 24241270340000
- Special conditions: None
Construction
Type & style
- Home type: SingleFamily
- Architectural style: Ranch
- Property subtype: Single Family Residence
Materials
- Vinyl Siding
- Roof: Asphalt
Condition
- New construction: No
- Year built: 1970
Utilities & green energy
- Electric: Circuit Breakers, 100 Amp Service
- Sewer: Public Sewer
- Water: Public
Community & neighborhood
Location
- Region: Rochelle
Other
Other facts
- Listing terms: Conventional
- Ownership: Fee Simple
Price history
| Date | Event | Price |
|---|---|---|
| 4/18/2025 | Sold | $185,000+1.6%$119/sqft |
Source: | ||
| 4/15/2025 | Pending sale | $182,000$117/sqft |
Source: | ||
| 3/18/2025 | Contingent | $182,000$117/sqft |
Source: | ||
| 3/16/2025 | Listed for sale | $182,000+48.1%$117/sqft |
Source: | ||
| 9/9/2021 | Sold | $122,900$79/sqft |
Source: | ||
Public tax history
| Year | Property taxes | Tax assessment |
|---|---|---|
| 2023 | $3,403 +52.5% | $38,501 +28.5% |
| 2022 | $2,232 +7.4% | $29,960 +8.2% |
| 2021 | $2,078 +5.4% | $27,677 +5% |
Find assessor info on the county website
Neighborhood: 61068
Nearby schools
GreatSchools rating
- 3/10Tilton Elementary SchoolGrades: 4-5Distance: 0.3 mi
- 5/10Rochelle Middle SchoolGrades: 6-8Distance: 0.5 mi
- 5/10Rochelle Twp High SchoolGrades: 9-12Distance: 1.3 mi
Schools provided by the listing agent
- Middle: Rochelle Middle School
- High: Rochelle Township High School
- District: 231
Source: MRED as distributed by MLS GRID. This data may not be complete. We recommend contacting the local school district to confirm school assignments for this home.
Get pre-qualified for a loan
At Zillow Home Loans, we can pre-qualify you in as little as 5 minutes with no impact to your credit score.An equal housing lender. NMLS #10287.


