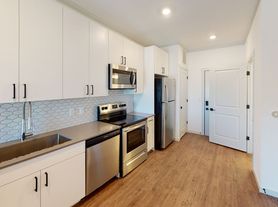Welcome to this beautifully maintained, move-in ready home in the sought-after Terrain neighborhood. With a bright and open floor plan, modern finishes, and smart upgrades throughout, 1092 McMurdo Circle blends comfort, style, and functionality for today's lifestyle.
Key Features & Highlights
Main Level & Living Spaces
The heart of the home is the kitchen with a generous island, granite and quartz countertops, and a large pantry.
Mudroom entry from the garage helps keep daily clutter contained.
Main floor office with glass French doors perfect for remote work, study, or quiet retreat.
Floor-to-ceiling flow to a covered patio in the backyard, with built-in sunshades.
Upper Level & Bedrooms
Spacious Owner's Suite with a walk-in closet and en-suite bath featuring dual vanities and a large shower.
Three additional bedrooms, full bath, laundry room, and a cozy loft/flex space for games, homework, or lounging.
Basement & Flex Space
Unfinished basement ready for your vision ideal for a home gym, playroom, media room, or extra storage.
Upgrades & Extras
Dual-zone heating & cooling with Nest thermostats
Central AC
Artificial turf in the backyard for low-maintenance appeal
Kids' playset included
Tons of crawl space storage
Lot & Exterior
Lot size: ~6,011 sq ft
Classic exterior materials: stone accents and durable vinyl siding
Attached 3-car garage for ample parking and storage
Neighborhood & Location
Situated in Castle Rock's 80108 zip code, this home offers easy access to outdoor recreation, quality schools, and local amenities including a pool. The Terrain neighborhood provides a balance of community comfort and convenient access to shopping, dining, and major roadways.
Owner pays for trash and recycle removal and HOA fees.
Tenant pays for all other utilities.
House for rent
Accepts Zillow applications
$3,700/mo
1092 McMurdo Cir, Castle Rock, CO 80108
4beds
3,424sqft
Price may not include required fees and charges.
Single family residence
Available Fri Nov 14 2025
Cats, dogs OK
Central air
In unit laundry
Attached garage parking
Forced air
What's special
Main floor officeStone accentsUnfinished basementMudroom entryGenerous islandLarge pantryCovered patio
- 1 day |
- -- |
- -- |
Travel times
Facts & features
Interior
Bedrooms & bathrooms
- Bedrooms: 4
- Bathrooms: 3
- Full bathrooms: 3
Heating
- Forced Air
Cooling
- Central Air
Appliances
- Included: Dishwasher, Dryer, Freezer, Microwave, Oven, Refrigerator, Washer
- Laundry: In Unit
Features
- Walk In Closet
- Flooring: Carpet, Hardwood, Tile
Interior area
- Total interior livable area: 3,424 sqft
Property
Parking
- Parking features: Attached, Garage
- Has attached garage: Yes
- Details: Contact manager
Features
- Exterior features: Garbage included in rent, Heating system: Forced Air, Play house, Walk In Closet
Details
- Parcel number: 250706414023
Construction
Type & style
- Home type: SingleFamily
- Property subtype: Single Family Residence
Utilities & green energy
- Utilities for property: Garbage
Community & HOA
Location
- Region: Castle Rock
Financial & listing details
- Lease term: 1 Year
Price history
| Date | Event | Price |
|---|---|---|
| 10/13/2025 | Listed for rent | $3,700$1/sqft |
Source: Zillow Rentals | ||
| 4/25/2022 | Sold | $690,000+1.5%$202/sqft |
Source: Public Record | ||
| 3/22/2022 | Price change | $680,000-1.4%$199/sqft |
Source: | ||
| 3/18/2022 | Price change | $689,900-0.7%$201/sqft |
Source: | ||
| 3/14/2022 | Price change | $695,000-0.7%$203/sqft |
Source: | ||

