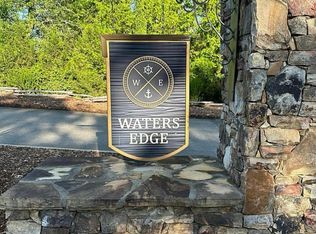Your opportunity to own an affordable lot at Lake James in the new gated community Of Waters Edge. Nice flat lot with city H20, septic needed. The Fonta Flora trail runs through this community. hop right on for a day filled with riding . Then head into Morganton for dinner. great location...
This property is off market, which means it's not currently listed for sale or rent on Zillow. This may be different from what's available on other websites or public sources.
