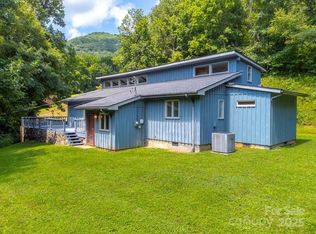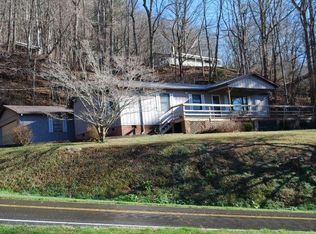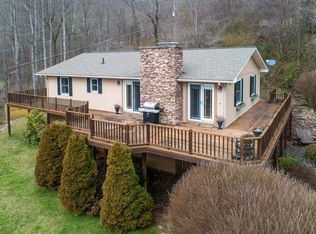Enjoy one level living in this mountain Ranch home on a quiet private lot! Featuring 3 bedrooms and 2 full baths including a huge master bedroom. One step entry from the enclosed carport. Nice kitchen opens to cozy den and screened front porch. Separate living room can be used for entertaining or bonus room. Nice level yard includes a free-standing workshop and a 2nd outbuilding for storage of yard equipment. Above ground fire pit overlooks the neighborhood and winter views. This home is minutes from downtown Sylva, Dillsboro and the Cherokee Casino. Enjoy championship trout fishing minutes away in North Carolina's top trout fishing county! This home is move in ready and would make a great vacation getaway or family starter! Bring us your offer!!
This property is off market, which means it's not currently listed for sale or rent on Zillow. This may be different from what's available on other websites or public sources.



