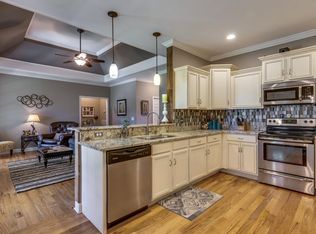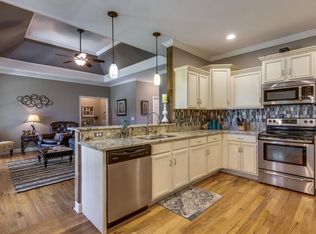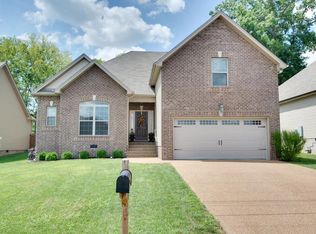Closed
$475,000
1092 Golf View Way, Spring Hill, TN 37174
3beds
1,979sqft
Single Family Residence, Residential
Built in 2012
7,405.2 Square Feet Lot
$483,500 Zestimate®
$240/sqft
$2,245 Estimated rent
Home value
$483,500
$440,000 - $532,000
$2,245/mo
Zestimate® history
Loading...
Owner options
Explore your selling options
What's special
Welcome to this Beautifully Renovated 3 BR, 2.5 BA Home, where elegance meets modern convenience. The Main level features Stunning sand & finish hardwood floors, while the Bonus room is enhanced with new carpet. The Master BR boasts a double tray ceiling & the Master BA includes double vanities, a large WIC & a spacious shower. Both Secondary BR's have generous WIC's. Freshly painted, this Home offers a new HVAC system, granite countertops throughout & extensive trim and crown molding. Outside, a fenced, tree-lined backyard offers privacy and relaxation. The lush landscaping includes new shrubs, a hydrangea tree, an irrigation system & a greenhouse. Throughout the home, enjoy custom woven wood shades on all windows, a custom-built bookshelf in the LR, pocket doors, vaulted and tray ceilings & a screened-in back porch. For added peace of mind, there is a storm shelter on the property. This home, filled with meticulous details & upgrades is truly exceptional!
Zillow last checked: 8 hours ago
Listing updated: September 20, 2024 at 10:39am
Listing Provided by:
Lori Dawn Garner, ABR, SRES 931-212-8450,
Keller Williams Realty
Bought with:
Aaron Glicken, 368934
Redfin
Source: RealTracs MLS as distributed by MLS GRID,MLS#: 2678357
Facts & features
Interior
Bedrooms & bathrooms
- Bedrooms: 3
- Bathrooms: 3
- Full bathrooms: 2
- 1/2 bathrooms: 1
- Main level bedrooms: 3
Bedroom 1
- Features: Walk-In Closet(s)
- Level: Walk-In Closet(s)
- Area: 196 Square Feet
- Dimensions: 14x14
Bedroom 2
- Features: Walk-In Closet(s)
- Level: Walk-In Closet(s)
- Area: 132 Square Feet
- Dimensions: 12x11
Bedroom 3
- Features: Walk-In Closet(s)
- Level: Walk-In Closet(s)
- Area: 121 Square Feet
- Dimensions: 11x11
Bonus room
- Features: Over Garage
- Level: Over Garage
- Area: 408 Square Feet
- Dimensions: 24x17
Kitchen
- Features: Eat-in Kitchen
- Level: Eat-in Kitchen
- Area: 253 Square Feet
- Dimensions: 23x11
Living room
- Area: 272 Square Feet
- Dimensions: 17x16
Heating
- Central, Natural Gas
Cooling
- Central Air, Electric
Appliances
- Included: Dishwasher, Disposal, Dryer, Microwave, Refrigerator, Washer, Gas Oven, Gas Range
- Laundry: Electric Dryer Hookup, Washer Hookup
Features
- Ceiling Fan(s), Entrance Foyer, Extra Closets, High Ceilings, Pantry, Redecorated, Storage, Walk-In Closet(s), Primary Bedroom Main Floor
- Flooring: Carpet, Wood, Tile
- Basement: Crawl Space
- Number of fireplaces: 1
- Fireplace features: Gas, Living Room
Interior area
- Total structure area: 1,979
- Total interior livable area: 1,979 sqft
- Finished area above ground: 1,979
Property
Parking
- Total spaces: 2
- Parking features: Garage Door Opener, Garage Faces Front
- Attached garage spaces: 2
Features
- Levels: Two
- Stories: 2
- Patio & porch: Patio, Screened
- Exterior features: Smart Irrigation
- Fencing: Privacy
Lot
- Size: 7,405 sqft
- Dimensions: 60.20 x 119.62 IRR
- Features: Level
Details
- Additional structures: Storm Shelter
- Parcel number: 050C B 01300 000
- Special conditions: Standard
Construction
Type & style
- Home type: SingleFamily
- Architectural style: Ranch
- Property subtype: Single Family Residence, Residential
Materials
- Brick, Vinyl Siding
- Roof: Asphalt
Condition
- New construction: No
- Year built: 2012
Utilities & green energy
- Sewer: Public Sewer
- Water: Public
- Utilities for property: Electricity Available, Water Available
Community & neighborhood
Security
- Security features: Smoke Detector(s)
Location
- Region: Spring Hill
- Subdivision: Golf View Estates Sec Six
HOA & financial
HOA
- Has HOA: Yes
- HOA fee: $25 monthly
Price history
| Date | Event | Price |
|---|---|---|
| 9/20/2024 | Sold | $475,000-1%$240/sqft |
Source: | ||
| 9/9/2024 | Pending sale | $479,900$242/sqft |
Source: | ||
| 8/16/2024 | Contingent | $479,900$242/sqft |
Source: | ||
| 8/9/2024 | Price change | $479,900-2%$242/sqft |
Source: | ||
| 7/12/2024 | Listed for sale | $489,900+37.2%$248/sqft |
Source: | ||
Public tax history
| Year | Property taxes | Tax assessment |
|---|---|---|
| 2024 | $2,680 | $101,175 |
| 2023 | $2,680 | $101,175 |
| 2022 | $2,680 +15.8% | $101,175 +37.4% |
Find assessor info on the county website
Neighborhood: 37174
Nearby schools
GreatSchools rating
- 7/10Battle Creek Middle SchoolGrades: 5-8Distance: 0.5 mi
- 4/10Spring Hill High SchoolGrades: 9-12Distance: 3.5 mi
- 6/10Battle Creek Elementary SchoolGrades: PK-4Distance: 0.9 mi
Schools provided by the listing agent
- Elementary: Battle Creek Elementary School
- Middle: Battle Creek Middle School
- High: Spring Hill High School
Source: RealTracs MLS as distributed by MLS GRID. This data may not be complete. We recommend contacting the local school district to confirm school assignments for this home.
Get a cash offer in 3 minutes
Find out how much your home could sell for in as little as 3 minutes with a no-obligation cash offer.
Estimated market value
$483,500
Get a cash offer in 3 minutes
Find out how much your home could sell for in as little as 3 minutes with a no-obligation cash offer.
Estimated market value
$483,500


