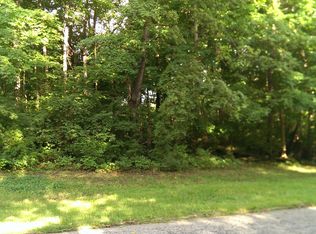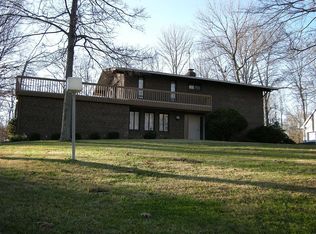Sold for $355,000 on 08/15/25
$355,000
1092 Fox Run Rd, Milford, OH 45150
3beds
2,448sqft
Single Family Residence
Built in 1972
0.46 Acres Lot
$352,200 Zestimate®
$145/sqft
$2,415 Estimated rent
Home value
$352,200
$335,000 - $370,000
$2,415/mo
Zestimate® history
Loading...
Owner options
Explore your selling options
What's special
Tucked away on a quiet cul-de-sac, this 3 bedroom, 2 full bath bi-level surprises and delights at every turn. Step inside to find a spacious, light-filled 20 x 20 great room addition, perfect for relaxing or entertaining. Outside, the magic continues with a private backyard oasis, complete with a peaceful water feature, wooded views, and a generous deck for morning coffee or evening gatherings. All this privacy, yet only 10 minutes to Milford Parkway or 15 minutes to charming, historic downtown Milford for shopping, dining, and entertainment. The perfect blend of comfort, convenience, and nature. Don?t miss your chance to call this cul-de-sac charmer home!
Zillow last checked: 8 hours ago
Listing updated: September 03, 2025 at 09:44am
Listed by:
Amy L. Vilardo 513-616-8897,
Coldwell Banker Realty, Anders 513-474-5000
Bought with:
Heather C McColaugh, 2021005481
BF Realty
Brittney Frietch, 2020001764
BF Realty
Source: Cincy MLS,MLS#: 1847656 Originating MLS: Cincinnati Area Multiple Listing Service
Originating MLS: Cincinnati Area Multiple Listing Service

Facts & features
Interior
Bedrooms & bathrooms
- Bedrooms: 3
- Bathrooms: 2
- Full bathrooms: 2
Primary bedroom
- Features: Bath Adjoins, Wood Floor
- Level: Second
- Area: 176
- Dimensions: 11 x 16
Bedroom 2
- Level: Second
- Area: 132
- Dimensions: 12 x 11
Bedroom 3
- Level: Second
- Area: 120
- Dimensions: 12 x 10
Bedroom 4
- Area: 0
- Dimensions: 0 x 0
Bedroom 5
- Area: 0
- Dimensions: 0 x 0
Primary bathroom
- Features: Shower, Tile Floor
Bathroom 1
- Features: Full
- Level: Second
Bathroom 2
- Features: Full
- Level: Second
Dining room
- Features: Wood Floor
- Level: Second
- Area: 144
- Dimensions: 12 x 12
Family room
- Area: 0
- Dimensions: 0 x 0
Great room
- Features: Walkout, Wall-to-Wall Carpet, Fireplace
- Level: Second
- Area: 400
- Dimensions: 20 x 20
Kitchen
- Features: Eat-in Kitchen, Wood Cabinets, Wood Floor
- Area: 132
- Dimensions: 12 x 11
Living room
- Features: Fireplace
- Area: 294
- Dimensions: 14 x 21
Office
- Area: 0
- Dimensions: 0 x 0
Heating
- Electric, Forced Air, Heat Pump
Cooling
- Central Air
Appliances
- Included: Dishwasher, Dryer, Microwave, Oven/Range, Refrigerator, Washer, Electric Water Heater
Features
- Vaulted Ceiling(s)
- Windows: Casement
- Basement: Partial,Partially Finished,Walk-Out Access,Laminate Floor
- Number of fireplaces: 2
- Fireplace features: Wood Burning, Great Room, Living Room
Interior area
- Total structure area: 2,448
- Total interior livable area: 2,448 sqft
Property
Parking
- Total spaces: 2
- Parking features: Off Street, Driveway
- Attached garage spaces: 2
- Has uncovered spaces: Yes
Features
- Patio & porch: Deck
- Has view: Yes
- View description: Trees/Woods
Lot
- Size: 0.46 Acres
- Features: Cul-De-Sac, Less than .5 Acre
- Topography: Level
Details
- Additional structures: Shed(s)
- Parcel number: 184621B023
- Zoning description: Residential
- Other equipment: Sump Pump
Construction
Type & style
- Home type: SingleFamily
- Architectural style: Traditional
- Property subtype: Single Family Residence
Materials
- Vinyl Siding
- Foundation: Block
- Roof: Shingle
Condition
- New construction: No
- Year built: 1972
Utilities & green energy
- Gas: None
- Sewer: Septic Tank
- Water: Public
Community & neighborhood
Location
- Region: Milford
HOA & financial
HOA
- Has HOA: No
Other
Other facts
- Listing terms: No Special Financing,FHA
Price history
| Date | Event | Price |
|---|---|---|
| 8/15/2025 | Sold | $355,000+1.4%$145/sqft |
Source: | ||
| 7/14/2025 | Pending sale | $350,000$143/sqft |
Source: | ||
| 7/11/2025 | Listed for sale | $350,000$143/sqft |
Source: | ||
Public tax history
| Year | Property taxes | Tax assessment |
|---|---|---|
| 2024 | $4,113 -1% | $88,070 |
| 2023 | $4,156 -4.4% | $88,070 +25.7% |
| 2022 | $4,345 0% | $70,040 |
Find assessor info on the county website
Neighborhood: 45150
Nearby schools
GreatSchools rating
- 6/10Meadowview Elementary SchoolGrades: K-6Distance: 2.1 mi
- 6/10Milford Sr High SchoolGrades: 8-12Distance: 1.3 mi
- 8/10Milford Junior High SchoolGrades: 7-8Distance: 1.4 mi
Get a cash offer in 3 minutes
Find out how much your home could sell for in as little as 3 minutes with a no-obligation cash offer.
Estimated market value
$352,200
Get a cash offer in 3 minutes
Find out how much your home could sell for in as little as 3 minutes with a no-obligation cash offer.
Estimated market value
$352,200

