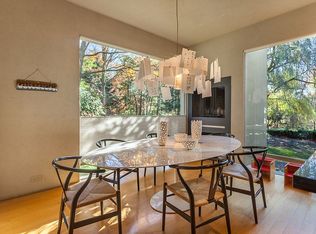Architecturally significant contemporary. Created by local & world renowned designer Tasso Katselas for current owners, featured: Nov 1979 edition of Architectural Record: "suburban, expansive, open to views in every direction...a fine statement of design principles explored with intelligence and sympathy for materials". Up a winding private lane to approx 3 acres of wooded beauty. Walk across exterior "bridge" to central interior atrium with skylights arched over 2-story interior garden anchored by towering fig tree. An open, airy experience in great conditon. Blend & balance of materials: brick & clay tiles, redwood & oak enhance its dramatic natural setting. Multi-level living. Resort quality master BR suite. Library/Den + Office/4th BR with full bath. Open kitchen/breakfast/family room area with work stations. Sleek living room with fireplace. Intimate DR. Decks, patios. 2nd&3rd BRs with jack/jill bath. Bright gamerm. Casual mudroom area by garage entrance. Tennis/sport court.
This property is off market, which means it's not currently listed for sale or rent on Zillow. This may be different from what's available on other websites or public sources.
