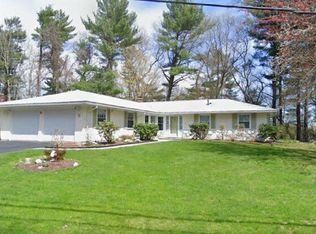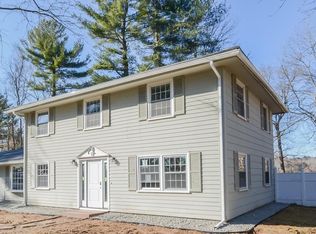Offer deadline 5pm 11-20th- Wonderful open concept floor plan in this fabulous multi level home with 3 floors of living space. Sunny and airy home with soaring ceilings in the living room with fireplace and beautiful picture window. Open dining room with gleaming hardwood floors that flows to 2.5 year old sleek kitchen complete with quartz counters, SS appliances breakfast bar and added sink window. Perfect custom built-in cabinets in mud room area with easy access to garage with over sized parking, tons of storage space & pull down attic. Step out to the charming patio/deck space for summer meals or fall/winter fire-pit socializing time and enjoy the fully fenced level 1/2 acre yard. Lots of play space and gate at the end of the property for easy side street parking & guest access. Three bedroom up with hardwood floors and good closet space, lovely 2 year old bath room with tile floor & pedestal sink. LL family room with luxury vinyl flooring, 1/2 bath in spacious laundry room.
This property is off market, which means it's not currently listed for sale or rent on Zillow. This may be different from what's available on other websites or public sources.

