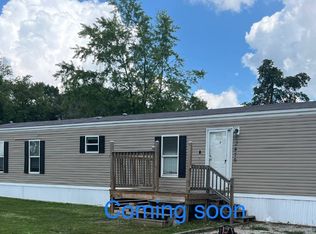Sold for $19,000 on 11/13/23
$19,000
1092 E Curtis Ave, Decatur, IL 62526
2beds
852sqft
Single Family Residence
Built in 1920
6,969.6 Square Feet Lot
$-- Zestimate®
$22/sqft
$838 Estimated rent
Home value
Not available
Estimated sales range
Not available
$838/mo
Zestimate® history
Loading...
Owner options
Explore your selling options
What's special
Great starter home or investment property. North east Decatur a brisk walk to Mueller's new plant. This 2 bedroom home has a large front porch, a full basement, an extra 1/2 lot that is 40 x 50 and currently used as a garden plot complete with a potter's or storage shed. Thru the back alley is a 2-car garage with only 1 car door being used currently and is set up with electric and water. Front and back yard is fenced. This is a great location and a great price for a 2 bedroom home.
Zillow last checked: 8 hours ago
Listing updated: November 14, 2023 at 08:43am
Listed by:
Renee Sommer 217-668-2321,
County Line Realty
Bought with:
Sandra Yelovich, 475180564
Brinkoetter REALTORS®
Source: CIBR,MLS#: 6229906 Originating MLS: Central Illinois Board Of REALTORS
Originating MLS: Central Illinois Board Of REALTORS
Facts & features
Interior
Bedrooms & bathrooms
- Bedrooms: 2
- Bathrooms: 1
- Full bathrooms: 1
Bedroom
- Description: Flooring: Carpet
- Level: Main
- Dimensions: 10 x 12
Bedroom
- Description: Flooring: Carpet
- Level: Main
- Dimensions: 10 x 12
Kitchen
- Description: Flooring: Vinyl
- Level: Main
- Dimensions: 10 x 11
Living room
- Description: Flooring: Carpet
- Level: Main
- Dimensions: 21 x 11
Porch
- Description: Flooring: Vinyl
- Level: Main
- Dimensions: 7 x 12
Heating
- Forced Air, Gas
Cooling
- Window Unit(s)
Appliances
- Included: Gas Water Heater, None
Features
- Main Level Primary
- Basement: Unfinished,Full
- Has fireplace: No
Interior area
- Total structure area: 852
- Total interior livable area: 852 sqft
- Finished area above ground: 852
- Finished area below ground: 0
Property
Parking
- Total spaces: 1
- Parking features: Detached, Garage
- Garage spaces: 1
Features
- Levels: One
- Stories: 1
- Patio & porch: Front Porch
Lot
- Size: 6,969 sqft
- Dimensions: 125 x 40 40 x 50
Details
- Parcel number: 041202402013
- Zoning: RES
- Special conditions: None
Construction
Type & style
- Home type: SingleFamily
- Architectural style: Bungalow
- Property subtype: Single Family Residence
Materials
- Cement Siding
- Foundation: Basement
- Roof: Shingle
Condition
- Year built: 1920
Utilities & green energy
- Sewer: Public Sewer
- Water: Public
Community & neighborhood
Location
- Region: Decatur
- Subdivision: Elmhurst
Other
Other facts
- Road surface type: Dirt, Gravel
Price history
| Date | Event | Price |
|---|---|---|
| 8/3/2025 | Listing removed | $900$1/sqft |
Source: Zillow Rentals Report a problem | ||
| 7/15/2025 | Listed for rent | $900-14.3%$1/sqft |
Source: Zillow Rentals Report a problem | ||
| 10/23/2024 | Listing removed | $1,050$1/sqft |
Source: Zillow Rentals Report a problem | ||
| 10/8/2024 | Listed for rent | $1,050+5%$1/sqft |
Source: Zillow Rentals Report a problem | ||
| 1/2/2024 | Listing removed | -- |
Source: Zillow Rentals Report a problem | ||
Public tax history
| Year | Property taxes | Tax assessment |
|---|---|---|
| 2024 | -- | -- |
| 2023 | $381 -2.7% | $7,914 +5% |
| 2022 | $392 -0.6% | $7,537 +7.1% |
Find assessor info on the county website
Neighborhood: 62526
Nearby schools
GreatSchools rating
- 1/10Hope AcademyGrades: K-8Distance: 1.1 mi
- 2/10Macarthur High SchoolGrades: 9-12Distance: 2.1 mi
- 2/10Eisenhower High SchoolGrades: 9-12Distance: 2.6 mi
Schools provided by the listing agent
- District: Decatur Dist 61
Source: CIBR. This data may not be complete. We recommend contacting the local school district to confirm school assignments for this home.
