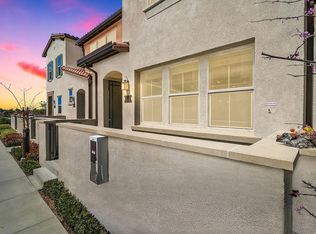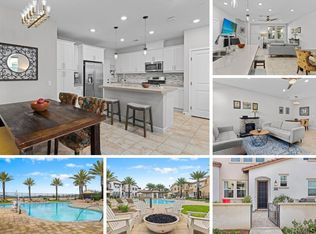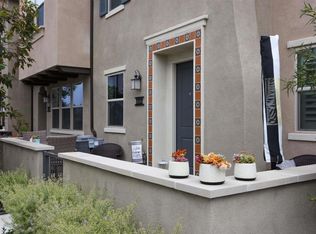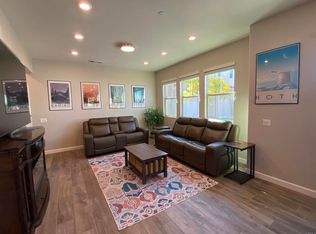Sold for $775,000
$775,000
1092 Delpy View Point, Vista, CA 92084
3beds
1,557sqft
Townhouse
Built in 2021
-- sqft lot
$770,700 Zestimate®
$498/sqft
$3,793 Estimated rent
Home value
$770,700
$709,000 - $840,000
$3,793/mo
Zestimate® history
Loading...
Owner options
Explore your selling options
What's special
Welcome to 1092 Delpy View Point, a modern 3-bed, 2.5-bath, 1,557 sq. ft. townhome in the gated community of The Peak at Delpy’s Corner! Built in 2021, this stylish two-story home features an open-concept layout, a gourmet kitchen with quartz countertops & stainless steel appliances, and a spacious primary suite with a walk-in closet. Enjoy energy-efficient features, solar, and a low-maintenance outdoor space. This is a welcoming community with amazing amenities to include a pool, spa, playground, and BBQ area. Conveniently located near shopping, dining, and major freeways—this modern gem won’t last long!
Zillow last checked: 8 hours ago
Listing updated: July 01, 2025 at 01:42am
Listed by:
J.R. St Julien DRE #02016233 858-212-8134,
eXp Realty of California, Inc.
Bought with:
J.R. St Julien, DRE #02016233
eXp Realty of California, Inc.
Source: SDMLS,MLS#: 250021776 Originating MLS: San Diego Association of REALTOR
Originating MLS: San Diego Association of REALTOR
Facts & features
Interior
Bedrooms & bathrooms
- Bedrooms: 3
- Bathrooms: 3
- Full bathrooms: 2
- 1/2 bathrooms: 1
Heating
- Forced Air Unit
Cooling
- Central Forced Air, Whole House Fan
Appliances
- Included: Dishwasher, Disposal, Dryer, Fire Sprinklers, Microwave, Range/Oven, Refrigerator, Solar Panels, Washer, Gas Range, Gas Water Heater, Tankless Water Heater
- Laundry: Gas
Features
- Flooring: Carpet, Tile, Vinyl Tile
- Fireplace features: N/K
- Common walls with other units/homes: No Unit Above or Below,Middle
Interior area
- Total structure area: 1,557
- Total interior livable area: 1,557 sqft
Property
Parking
- Total spaces: 4
- Parking features: Attached
- Garage spaces: 2
Features
- Levels: 2 Story
- Stories: 2
- Patio & porch: Porch - Front
- Pool features: Below Ground, Community/Common
- Spa features: Community/Common
- Fencing: Full
- Has view: Yes
- View description: N/K
- Frontage type: N/K
Details
- Additional structures: N/K
- Parcel number: 1732504768
Construction
Type & style
- Home type: Townhouse
- Property subtype: Townhouse
Materials
- Stucco
- Roof: Concrete
Condition
- Year built: 2021
Utilities & green energy
- Sewer: Sewer Connected
- Water: Meter on Property, Public
Community & neighborhood
Security
- Security features: Automatic Gate, Gated Community
Community
- Community features: BBQ, Gated Community, Playground, Pool, Spa/Hot Tub
Location
- Region: Vista
- Subdivision: Vista
HOA & financial
HOA
- HOA fee: $340 monthly
- Amenities included: Playground, Spa, Barbecue, Fire Pit, Pool
- Services included: Common Area Maintenance, Gated Community, Roof Maintenance
- Association name: The Peak At Delpy's Corne
Other
Other facts
- Listing terms: Cal Vet,Conventional,VA
Price history
| Date | Event | Price |
|---|---|---|
| 5/30/2025 | Sold | $775,000$498/sqft |
Source: | ||
| 4/15/2025 | Contingent | $775,000$498/sqft |
Source: | ||
| 3/20/2025 | Listed for sale | $775,000$498/sqft |
Source: | ||
Public tax history
| Year | Property taxes | Tax assessment |
|---|---|---|
| 2025 | $7,933 +5.5% | $640,067 +2% |
| 2024 | $7,522 +2.2% | $627,518 +2% |
| 2023 | $7,358 +0.2% | $615,215 +2% |
Find assessor info on the county website
Neighborhood: 92084
Nearby schools
GreatSchools rating
- 3/10Monte Vista Elementary SchoolGrades: K-5Distance: 1.9 mi
- 6/10Roosevelt Middle SchoolGrades: 6-8Distance: 3.4 mi
- 5/10Vista High SchoolGrades: 9-12Distance: 1.1 mi
Get a cash offer in 3 minutes
Find out how much your home could sell for in as little as 3 minutes with a no-obligation cash offer.
Estimated market value
$770,700



