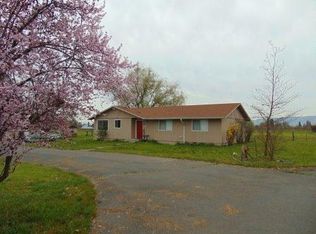Closed
$1,095,000
1092 Casino Rd, Medford, OR 97501
3beds
3baths
2,669sqft
Single Family Residence
Built in 1992
5.04 Acres Lot
$1,095,200 Zestimate®
$410/sqft
$3,683 Estimated rent
Home value
$1,095,200
$1.04M - $1.15M
$3,683/mo
Zestimate® history
Loading...
Owner options
Explore your selling options
What's special
This stunning three-bedroom, two & 1/2-bathroom ranch-style home with an office offers 2,669 sq. ft. of single-level living. Remodeled in 2015, it features a chef's kitchen with a Wolf range, Monogram hood and oven, Sub-Zero refrigerator, and leathered granite counters that carry over to the family room fireplace. A walk-in pantry, laundry room, and spacious dining area with backyard views add to the charm. The master suite boasts a cedar-lined walk-in closet and a spa-like bathroom with a tiled double shower.
Outside, enjoy a indoor saltwater pool, firepit courtyard, and equestrian amenities, including a three-stall barn plus tack room, 60' x 120' covered arena, turnout, and wash rack. A ''chicken palace'' houses up to 30 hens, while fenced pastures and hay storage sit to the north. The property also features an attached two-car garage, a 4-car shop with a man cave, and an additional workshop. Ideal for horse enthusiasts, mechanics, or those seeking the ultimate country retreat
Zillow last checked: 8 hours ago
Listing updated: December 09, 2025 at 09:40am
Listed by:
Valhalla Realty 541-841-4946
Bought with:
Home Quest Realty
Source: Oregon Datashare,MLS#: 220198245
Facts & features
Interior
Bedrooms & bathrooms
- Bedrooms: 3
- Bathrooms: 3
Heating
- Forced Air, Natural Gas
Cooling
- Central Air
Appliances
- Included: Cooktop, Dishwasher, Disposal, Microwave, Oven, Range Hood, Refrigerator, Tankless Water Heater, Water Heater, Water Softener
Features
- Breakfast Bar, Ceiling Fan(s), Double Vanity, Granite Counters, Kitchen Island, Linen Closet, Open Floorplan, Pantry, Shower/Tub Combo, Tile Shower, Walk-In Closet(s)
- Flooring: Carpet, Hardwood, Tile
- Windows: Double Pane Windows, Vinyl Frames
- Has fireplace: Yes
- Fireplace features: Family Room, Gas
- Common walls with other units/homes: No Common Walls
Interior area
- Total structure area: 2,669
- Total interior livable area: 2,669 sqft
Property
Parking
- Total spaces: 5
- Parking features: Concrete, Driveway, Garage Door Opener, Gated, RV Access/Parking, RV Garage, Storage, Workshop in Garage
- Garage spaces: 5
- Has uncovered spaces: Yes
Features
- Levels: One
- Stories: 1
- Patio & porch: Patio
- Exterior features: Courtyard, Fire Pit, RV Hookup
- Has private pool: Yes
- Pool features: Indoor, Outdoor Pool
- Fencing: Fenced
- Has view: Yes
- View description: Neighborhood
Lot
- Size: 5.04 Acres
- Features: Landscaped, Level, Pasture, Sprinkler Timer(s), Sprinklers In Front, Sprinklers In Rear
Details
- Additional structures: Animal Stall(s), Covered Arena, Poultry Coop, RV/Boat Storage, Second Garage, Shed(s), Storage, Workshop
- Parcel number: 10436166
- Zoning description: RR-5
- Special conditions: Standard
- Horses can be raised: Yes
Construction
Type & style
- Home type: SingleFamily
- Architectural style: Ranch
- Property subtype: Single Family Residence
Materials
- Frame
- Foundation: Slab
- Roof: Composition
Condition
- New construction: No
- Year built: 1992
Utilities & green energy
- Sewer: Public Sewer
- Water: Well
Community & neighborhood
Security
- Security features: Carbon Monoxide Detector(s), Smoke Detector(s)
Location
- Region: Medford
Other
Other facts
- Listing terms: Cash,Conventional,FHA
- Road surface type: Paved
Price history
| Date | Event | Price |
|---|---|---|
| 12/3/2025 | Sold | $1,095,000$410/sqft |
Source: | ||
| 11/12/2025 | Pending sale | $1,095,000$410/sqft |
Source: | ||
| 8/28/2025 | Price change | $1,095,000-8.4%$410/sqft |
Source: | ||
| 7/14/2025 | Price change | $1,195,000-4.4%$448/sqft |
Source: | ||
| 6/9/2025 | Price change | $1,250,000-3.8%$468/sqft |
Source: | ||
Public tax history
| Year | Property taxes | Tax assessment |
|---|---|---|
| 2024 | $9,816 +3.2% | $808,830 +3% |
| 2023 | $9,512 +2.4% | $785,280 |
| 2022 | $9,290 +2.6% | $785,280 +3% |
Find assessor info on the county website
Neighborhood: 97501
Nearby schools
GreatSchools rating
- 2/10Oak Grove Elementary SchoolGrades: K-6Distance: 0.8 mi
- 8/10Logos Public Charter SchoolGrades: K-12Distance: 1.9 mi
- 6/10South Medford High SchoolGrades: 9-12Distance: 1.4 mi
Schools provided by the listing agent
- Elementary: Oak Grove Elem
- Middle: McLoughlin Middle
- High: South Medford High
Source: Oregon Datashare. This data may not be complete. We recommend contacting the local school district to confirm school assignments for this home.

Get pre-qualified for a loan
At Zillow Home Loans, we can pre-qualify you in as little as 5 minutes with no impact to your credit score.An equal housing lender. NMLS #10287.
