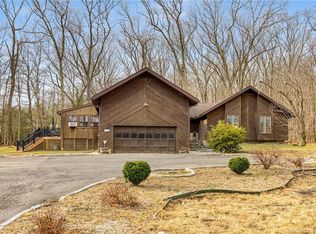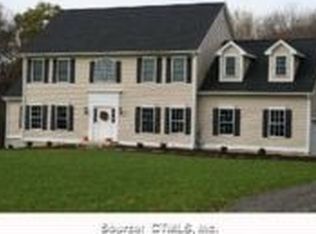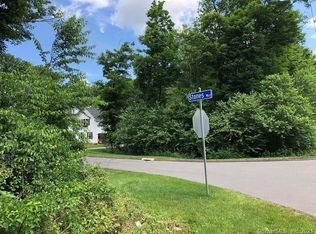Sold for $650,000
$650,000
1092 Bullet Hill Road, Southbury, CT 06488
3beds
2,128sqft
Single Family Residence
Built in 1978
3.76 Acres Lot
$675,800 Zestimate®
$305/sqft
$3,459 Estimated rent
Home value
$675,800
$601,000 - $764,000
$3,459/mo
Zestimate® history
Loading...
Owner options
Explore your selling options
What's special
Looking for a private escape? Come check out this beautiful cape sitting on 3.76 acres located in the heart of Southbury. Upon entering the home, you're greeted with a foyer that allows access to the first of two living rooms, with an office to the right. As you continue down the hall, you'll find yourself in a spacious eat-in kitchen with stainless steel appliances. As you continue, you'll find your second living room, which allows plenty of space for entertaining. Back in the kitchen is where you will find a beautiful glass paneled door that allows access to the backyard. The door opens up to a beautiful deck with a pergola, allowing plenty of room on the back patio to put either a firepit, table, or anything else that will let you enjoy hosting outdoors. Off the deck, you'll find a patio that includes a fully functioning gunite inground pool with trees giving you all the privacy needed. Upstairs you'll find the primary bedroom with a fireplace and beautiful walk-in shower along with a closet. You will also find another full bath along with the two additional bedrooms. Outside you have a detached garage with two bays and plenty of parking in the beautiful wrap around driveway. This house also has a new roof & all new windows and is conveniently located minutes from Rt 84, making this home ideal for daily commutes.
Zillow last checked: 8 hours ago
Listing updated: March 07, 2025 at 09:35am
Listed by:
Matthew Moran 203-707-4935,
Coldwell Banker Realty 203-888-1845
Bought with:
Roberto Zapata, REB.0790845
A2Z Realty Group, LLC
Source: Smart MLS,MLS#: 24053840
Facts & features
Interior
Bedrooms & bathrooms
- Bedrooms: 3
- Bathrooms: 3
- Full bathrooms: 2
- 1/2 bathrooms: 1
Primary bedroom
- Level: Upper
Bedroom
- Level: Upper
Bedroom
- Level: Upper
Dining room
- Level: Main
Family room
- Level: Main
Living room
- Level: Main
Office
- Level: Main
Heating
- Baseboard, Electric, Propane
Cooling
- Window Unit(s)
Appliances
- Included: Oven/Range, Refrigerator, Dishwasher, Washer, Dryer, Water Heater
- Laundry: Lower Level
Features
- Basement: Full,Unfinished
- Attic: None
- Number of fireplaces: 3
Interior area
- Total structure area: 2,128
- Total interior livable area: 2,128 sqft
- Finished area above ground: 2,128
Property
Parking
- Total spaces: 2
- Parking features: Detached
- Garage spaces: 2
Features
- Has private pool: Yes
- Pool features: In Ground
Lot
- Size: 3.76 Acres
- Features: Few Trees, Wooded, Level, Sloped
Details
- Parcel number: 1330827
- Zoning: R-60
Construction
Type & style
- Home type: SingleFamily
- Architectural style: Cape Cod
- Property subtype: Single Family Residence
Materials
- Wood Siding
- Foundation: Concrete Perimeter
- Roof: Asphalt
Condition
- New construction: No
- Year built: 1978
Utilities & green energy
- Sewer: Septic Tank
- Water: Well
Community & neighborhood
Location
- Region: Southbury
Price history
| Date | Event | Price |
|---|---|---|
| 3/5/2025 | Sold | $650,000-2.8%$305/sqft |
Source: | ||
| 1/22/2025 | Price change | $669,000-1.5%$314/sqft |
Source: | ||
| 12/3/2024 | Price change | $679,000-2.7%$319/sqft |
Source: | ||
| 10/29/2024 | Price change | $698,000-0.1%$328/sqft |
Source: | ||
| 10/19/2024 | Listed for sale | $699,000+74.8%$328/sqft |
Source: | ||
Public tax history
| Year | Property taxes | Tax assessment |
|---|---|---|
| 2025 | $7,989 +2.9% | $330,130 +0.4% |
| 2024 | $7,761 +4.9% | $328,870 |
| 2023 | $7,400 +2.7% | $328,870 +30.8% |
Find assessor info on the county website
Neighborhood: 06488
Nearby schools
GreatSchools rating
- 7/10Pomperaug SchoolGrades: PK-5Distance: 3 mi
- 7/10Rochambeau Middle SchoolGrades: 6-8Distance: 1.2 mi
- 8/10Pomperaug Regional High SchoolGrades: 9-12Distance: 4.3 mi
Get pre-qualified for a loan
At Zillow Home Loans, we can pre-qualify you in as little as 5 minutes with no impact to your credit score.An equal housing lender. NMLS #10287.
Sell for more on Zillow
Get a Zillow Showcase℠ listing at no additional cost and you could sell for .
$675,800
2% more+$13,516
With Zillow Showcase(estimated)$689,316


