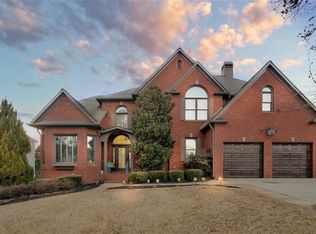Home backs to neighborhood lake (a $20,000 lot premium). Owner added a second floor loft, and an 18X32 screen porch with a fireplace. Home features exquisite backyard with raised garden beds, stone steps, flagstone patio and custom stone firepit.
This property is off market, which means it's not currently listed for sale or rent on Zillow. This may be different from what's available on other websites or public sources.
