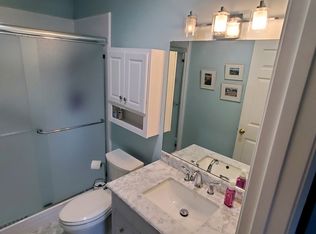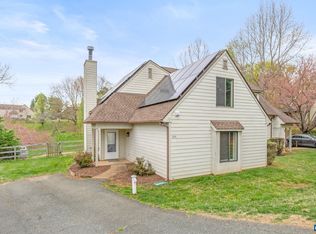Sold for $330,000 on 03/31/25
$330,000
1092 Amber Ridge Rd, Charlottesville, VA 22901
3beds
1,208sqft
Townhouse
Built in ----
-- sqft lot
$347,500 Zestimate®
$273/sqft
$2,396 Estimated rent
Home value
$347,500
$313,000 - $386,000
$2,396/mo
Zestimate® history
Loading...
Owner options
Explore your selling options
What's special
Located in the popular Highlands neighborhood of western Albemarle, this move-in ready 3-bedroom, 2-bathroom home offers 1,200 sq. ft. of comfortable living space, all on one level! The eat-in kitchen features white cabinets, recessed lighting, and an open layout connecting to the main living areas perfect for entertaining. The spacious owner's suite includes dual closets, an attached bath, and sliding door access to the floating deck and fenced backyard. Two additional bedrooms and a second full bath provide plenty of space.
Outside, enjoy a large fenced yard, floating deck, and a convenient storage shed. The property backs up to a common area with a stream leading to a lake, offering a peaceful natural setting. Front lawn maintenance is included!
Situated just minutes from Crozet's shopping, restaurants, and schools (Crozet Elementary, Henley Middle, and Western Albemarle High) and only 15 minutes from Charlottesville, this home is in a prime location. With Shenandoah National Park nearby, it's ideal for those who love the outdoors.
Utilities: Tenant is responsible for all utilities (water, electricity, gas, trash).
Landscaping: Tenant must maintain the landscaping, including regular lawn care (cutting the grass).
No Smoking: Smoking is prohibited inside the house.
Security Deposit: A refundable security deposit is required upon signing.
Pets: Pets are allowed with a pet deposit of $500. Tenant is responsible for pet cleanup and property care.
Rent Payments: Rent is due on the 1st of each month. If rent is not received by the 5th, a late fee of $10 per day will be applied until rent is paid in full.
Lease Term: The lease is for 12 months, with a 30-day notice required for renewal or termination.
Property Condition: Tenant agrees to maintain the property and immediately report any issues.
Landlord Entry: The landlord may enter the property with prior notice for repairs or inspections.
Zillow last checked: 10 hours ago
Listing updated: May 24, 2025 at 05:01am
Source: Zillow Rentals
Facts & features
Interior
Bedrooms & bathrooms
- Bedrooms: 3
- Bathrooms: 2
- Full bathrooms: 2
Heating
- Heat Pump
Cooling
- Central Air
Appliances
- Included: Dishwasher, Dryer, Microwave, Oven, Refrigerator, Washer
- Laundry: In Unit
Features
- Flooring: Hardwood
Interior area
- Total interior livable area: 1,208 sqft
Property
Parking
- Parking features: Off Street
- Details: Contact manager
Accessibility
- Accessibility features: Disabled access
Features
- Exterior features: Bicycle storage, Electricity not included in rent, Garbage not included in rent, Gas not included in rent, Lawn, No Utilities included in rent, Water not included in rent
Details
- Parcel number: 057A0020001700
Construction
Type & style
- Home type: Townhouse
- Property subtype: Townhouse
Community & neighborhood
Location
- Region: Charlottesville
HOA & financial
Other fees
- Deposit fee: $2,500
- Pet deposit fee: $500
Other
Other facts
- Available date: 07/01/2025
Price history
| Date | Event | Price |
|---|---|---|
| 6/9/2025 | Listing removed | $2,500$2/sqft |
Source: Zillow Rentals Report a problem | ||
| 5/24/2025 | Listed for rent | $2,500$2/sqft |
Source: Zillow Rentals Report a problem | ||
| 3/31/2025 | Sold | $330,000$273/sqft |
Source: Public Record Report a problem | ||
| 12/2/2024 | Listing removed | $330,000$273/sqft |
Source: | ||
| 11/21/2024 | Listed for sale | $330,000+4.8%$273/sqft |
Source: | ||
Public tax history
| Year | Property taxes | Tax assessment |
|---|---|---|
| 2025 | $2,838 +15% | $317,500 +9.8% |
| 2024 | $2,469 -2.1% | $289,100 -2.1% |
| 2023 | $2,523 +24.4% | $295,400 +24.4% |
Find assessor info on the county website
Neighborhood: 22901
Nearby schools
GreatSchools rating
- 5/10Crozet Elementary SchoolGrades: PK-5Distance: 1.8 mi
- 7/10Joseph T Henley Middle SchoolGrades: 6-8Distance: 2.4 mi
- 9/10Western Albemarle High SchoolGrades: 9-12Distance: 2.6 mi

Get pre-qualified for a loan
At Zillow Home Loans, we can pre-qualify you in as little as 5 minutes with no impact to your credit score.An equal housing lender. NMLS #10287.
Sell for more on Zillow
Get a free Zillow Showcase℠ listing and you could sell for .
$347,500
2% more+ $6,950
With Zillow Showcase(estimated)
$354,450
