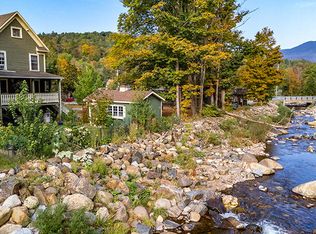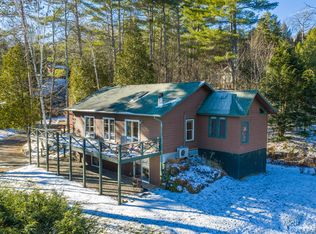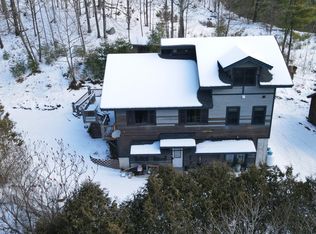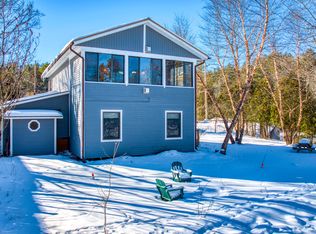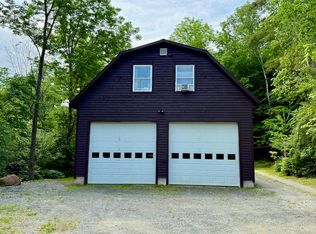The Castle House, built in 1890, is an incredibly unique building situated in the heart of the High Peaks in Keene, NY within walking distance of restaurants, groceries, shopping, and the Ausable River. Being sold fully furnished and turn key! This prominent three-story Victorian has been meticulously restored in conjunction with the Historic Society. The woodworking details and craftsmanship are truly remarkable. The home boasts plaster murals in the dining room, period staircases, coffered wood walls and ceilings, parquet hardwood floors, and four porches. It has been recently updated with a new roof, new electric, plumbing, bathrooms, furnace, septic and stainless-steel appliances. With the scenic Jones Brook in the backyard, this home offers the best of waterfront living. The building, zoned as mixed use, is also an ideal space for commercial endeavors, and has been used as a successful rental income property. In the 60's and 70's it was the home of Skyline Outfitters, a mountaineering store, and later it became a boutique craft beer store and gift shop. This is a truly unique building that must be seen to be fully appreciated. This home has a Preservation and Conservation Easement which requires no changes can be made to the exterior existing facades and to maintaining the building as is. The document is available for review upon request.
For sale
$650,000
10918 Nys Rte #9N, Keene, NY 12942
3beds
1,920sqft
Single Family Residence
Built in 1890
8,712 Square Feet Lot
$-- Zestimate®
$339/sqft
$-- HOA
What's special
Prominent three-story victorianParquet hardwood floorsPeriod staircasesWoodworking detailsFour porchesPlaster murals
- 580 days |
- 987 |
- 53 |
Zillow last checked:
Listing updated:
Listing by:
Adirondack Realty Berkshire Hathaway HomeServices 518-576-9840,
Todd Townsend
Source: ACVMLS,MLS#: 202455
Tour with a local agent
Facts & features
Interior
Bedrooms & bathrooms
- Bedrooms: 3
- Bathrooms: 3
- Full bathrooms: 2
- 1/2 bathrooms: 1
Primary bedroom
- Level: Third
- Area: 144 Square Feet
- Dimensions: 12 x 12
Bedroom 2
- Level: Second
- Area: 100 Square Feet
- Dimensions: 10 x 10
Bedroom 3
- Level: Second
- Area: 100 Square Feet
- Dimensions: 10 x 10
Primary bathroom
- Level: Third
- Area: 60 Square Feet
- Dimensions: 12 x 5
Bathroom 2
- Level: Second
- Area: 40 Square Feet
- Dimensions: 5 x 8
Bathroom 3
- Description: 1/2 Bath
- Level: First
- Area: 30 Square Feet
- Dimensions: 5 x 6
Dining room
- Level: First
- Area: 1120 Square Feet
- Dimensions: 14 x 80
Kitchen
- Level: First
- Area: 100 Square Feet
- Dimensions: 10 x 10
Living room
- Level: First
- Area: 300 Square Feet
- Dimensions: 15 x 20
Heating
- Forced Air, Oil
Cooling
- None
Appliances
- Included: Dishwasher, Gas Range, Microwave, Refrigerator
- Laundry: In Basement
Features
- Built-in Features, Cathedral Ceiling(s), Ceiling Fan(s), High Speed Internet, Natural Woodwork, Vaulted Ceiling(s)
- Flooring: Hardwood, Wood
- Windows: Wood Frames
- Basement: Full,Unfinished
- Number of fireplaces: 1
- Fireplace features: Living Room, Propane
Interior area
- Total structure area: 3,840
- Total interior livable area: 1,920 sqft
- Finished area above ground: 1,920
- Finished area below ground: 0
Video & virtual tour
Property
Parking
- Parking features: Off Street, Paver Block
Features
- Levels: Three Or More
- Stories: 3
- Patio & porch: Covered, Porch
- Exterior features: Lighting
- Fencing: None
- Has view: Yes
- View description: Commercial, Creek/Stream, Mountain(s), Water
- Has water view: Yes
- Water view: Creek/Stream,Water
- Waterfront features: Stream
- Body of water: Jones Brook
Lot
- Size: 8,712 Square Feet
- Features: Landscaped, Level
- Topography: Level
Details
- Parcel number: 53.2632.001
Construction
Type & style
- Home type: SingleFamily
- Architectural style: Adirondack,Victorian
- Property subtype: Single Family Residence
Materials
- Wood Siding
- Foundation: Stone
- Roof: Asphalt,Metal
Condition
- Updated/Remodeled
- New construction: No
- Year built: 1890
Utilities & green energy
- Sewer: Septic Tank
- Water: Public
- Utilities for property: Cable Connected, Electricity Connected, Internet Connected, Phone Connected, Water Connected, Underground Utilities
Community & HOA
Community
- Security: Carbon Monoxide Detector(s), Smoke Detector(s)
Location
- Region: Keene
Financial & listing details
- Price per square foot: $339/sqft
- Tax assessed value: $437,300
- Annual tax amount: $7,900
- Date on market: 7/18/2024
- Listing agreement: Exclusive Right To Sell
- Listing terms: 1031 Exchange,Cash,Conventional
- Lease term: Short Term Lease
- Electric utility on property: Yes
- Road surface type: Paved
Estimated market value
Not available
Estimated sales range
Not available
Not available
Price history
Price history
| Date | Event | Price |
|---|---|---|
| 11/6/2024 | Price change | $650,000-10.3%$339/sqft |
Source: | ||
| 7/18/2024 | Listed for sale | $725,000+52.6%$378/sqft |
Source: | ||
| 12/15/2021 | Listing removed | -- |
Source: | ||
| 9/10/2021 | Listing removed | $475,000+1.1%$247/sqft |
Source: | ||
| 7/8/2021 | Price change | $470,000-1.1%$245/sqft |
Source: | ||
| 9/8/2020 | Listed for sale | $475,000+61.8%$247/sqft |
Source: Engel & Volkers Lake Placid Real Estate #170582 Report a problem | ||
| 9/30/2015 | Sold | $293,500+134.8%$153/sqft |
Source: Public Record Report a problem | ||
| 10/31/2007 | Sold | $125,000$65/sqft |
Source: Public Record Report a problem | ||
Public tax history
Public tax history
| Year | Property taxes | Tax assessment |
|---|---|---|
| 2024 | -- | $293,000 |
| 2023 | -- | $293,000 |
| 2022 | -- | $293,000 |
| 2021 | -- | $293,000 |
| 2020 | -- | $293,000 |
| 2019 | -- | $293,000 |
| 2018 | -- | $293,000 |
| 2017 | $4,447 | $293,000 |
| 2016 | -- | $293,000 +16.3% |
| 2015 | -- | $251,900 |
| 2014 | -- | $251,900 +54.5% |
| 2013 | -- | $163,000 |
| 2012 | -- | $163,000 |
| 2011 | -- | $163,000 |
| 2010 | -- | $163,000 |
| 2009 | -- | $163,000 +5% |
| 2008 | -- | $155,200 +20% |
| 2007 | -- | $129,300 +10% |
| 2006 | -- | $117,500 +10% |
| 2005 | -- | $106,800 +12.5% |
| 2004 | -- | $94,900 +7.7% |
| 2003 | -- | $88,100 +70.7% |
| 2002 | -- | $51,600 |
| 2001 | -- | $51,600 |
Find assessor info on the county website
BuyAbility℠ payment
Estimated monthly payment
Boost your down payment with 6% savings match
Earn up to a 6% match & get a competitive APY with a *. Zillow has partnered with to help get you home faster.
Learn more*Terms apply. Match provided by Foyer. Account offered by Pacific West Bank, Member FDIC.Climate risks
Neighborhood: 12942
Nearby schools
GreatSchools rating
- 7/10Keene Central SchoolGrades: K-12Distance: 4.7 mi
Local experts in 12942
- Loading
- Loading
