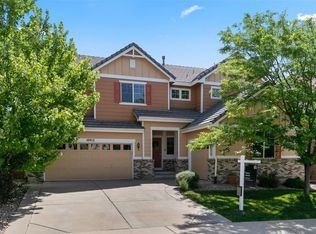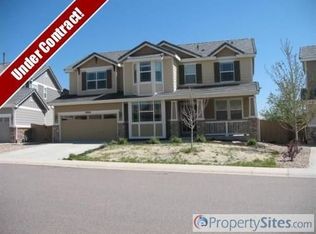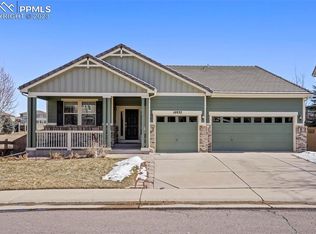Sold for $1,085,000
$1,085,000
10918 Bellbrook Circle, Highlands Ranch, CO 80130
6beds
4,298sqft
Single Family Residence
Built in 2005
6,752 Square Feet Lot
$1,086,900 Zestimate®
$252/sqft
$4,390 Estimated rent
Home value
$1,086,900
$1.03M - $1.14M
$4,390/mo
Zestimate® history
Loading...
Owner options
Explore your selling options
What's special
Beautiful updates surface throughout this home positioned backing to serene open space. Thoughtfully designed for entertaining, a spacious layout unfolds with modern finishes and abundant natural light. A front living room opens effortlessly into a formal dining area illuminated by a contemporary chandelier. Two-story ceilings expand the scale of a sun-drenched great room anchored by a statement fireplace wall. Enjoy crafting recipes in an eat-in kitchen with access to an expansive deck showcasing stunning views of DTC and open space. A main-floor bedroom and 3/4 bath add convenience for guests or multi-generational living. The sizable primary suite boasts a walk-in closet and a sliding barn door opening to a tranquil bath. Downstairs, a finished walkout basement hosts a rec room with a wet bar and a home gym. Retreat outdoors to a covered patio — the perfect setting to indulge in quiet moments of relaxation. Additional storage space is found in an attached 2-car garage.
Zillow last checked: 8 hours ago
Listing updated: February 18, 2025 at 03:41pm
Listed by:
Kyle Baseggio 970-520-1793 kb.milehimodern@gmail.com,
Milehimodern
Bought with:
Ross Blahnik, 100070686
Compass - Denver
Source: REcolorado,MLS#: 8402635
Facts & features
Interior
Bedrooms & bathrooms
- Bedrooms: 6
- Bathrooms: 4
- Full bathrooms: 2
- 3/4 bathrooms: 2
- Main level bathrooms: 1
- Main level bedrooms: 1
Primary bedroom
- Level: Upper
Bedroom
- Level: Main
Bedroom
- Level: Upper
Bedroom
- Level: Upper
Bedroom
- Level: Upper
Bedroom
- Level: Basement
Primary bathroom
- Level: Upper
Bathroom
- Level: Main
Bathroom
- Level: Upper
Bathroom
- Level: Basement
Dining room
- Level: Main
Family room
- Level: Main
Game room
- Level: Basement
Gym
- Level: Basement
Kitchen
- Level: Main
Laundry
- Level: Upper
Living room
- Level: Main
Media room
- Level: Basement
Utility room
- Level: Basement
Heating
- Forced Air, Natural Gas
Cooling
- Central Air
Appliances
- Included: Cooktop, Dishwasher, Disposal, Double Oven, Microwave, Refrigerator
- Laundry: In Unit
Features
- Built-in Features, Ceiling Fan(s), Eat-in Kitchen, Entrance Foyer, Five Piece Bath, Granite Counters, High Ceilings, Kitchen Island, Open Floorplan, Primary Suite, Walk-In Closet(s), Wet Bar
- Flooring: Carpet, Tile, Wood
- Windows: Window Coverings
- Basement: Exterior Entry,Walk-Out Access
- Number of fireplaces: 1
- Fireplace features: Family Room, Gas, Gas Log
Interior area
- Total structure area: 4,298
- Total interior livable area: 4,298 sqft
- Finished area above ground: 2,879
- Finished area below ground: 1,140
Property
Parking
- Total spaces: 2
- Parking features: Garage - Attached
- Attached garage spaces: 2
Features
- Levels: Two
- Stories: 2
- Patio & porch: Covered, Deck, Front Porch, Patio
- Exterior features: Lighting, Private Yard, Rain Gutters
- Fencing: Full
- Has view: Yes
- View description: City, Meadow
Lot
- Size: 6,752 sqft
- Features: Greenbelt, Landscaped, Master Planned, Open Space, Sprinklers In Front, Sprinklers In Rear
- Residential vegetation: Grassed
Details
- Parcel number: R0447657
- Zoning: PDU
- Special conditions: Standard
Construction
Type & style
- Home type: SingleFamily
- Property subtype: Single Family Residence
Materials
- Frame, Wood Siding
- Foundation: Slab
- Roof: Concrete
Condition
- Updated/Remodeled
- Year built: 2005
Utilities & green energy
- Sewer: Public Sewer
- Water: Public
- Utilities for property: Cable Available, Electricity Connected, Internet Access (Wired), Natural Gas Connected, Phone Available
Community & neighborhood
Location
- Region: Highlands Ranch
- Subdivision: The Hearth
HOA & financial
HOA
- Has HOA: Yes
- HOA fee: $240 semi-annually
- Association name: The Hearth
- Association phone: 303-980-0700
- Second HOA fee: $168 quarterly
- Second association name: HRCA
- Second association phone: 303-791-2500
Other
Other facts
- Listing terms: Cash,Conventional,FHA,Other,VA Loan
- Ownership: Individual
- Road surface type: Paved
Price history
| Date | Event | Price |
|---|---|---|
| 2/18/2025 | Sold | $1,085,000+3.3%$252/sqft |
Source: | ||
| 1/18/2025 | Pending sale | $1,050,000$244/sqft |
Source: | ||
| 1/16/2025 | Listed for sale | $1,050,000+48.9%$244/sqft |
Source: | ||
| 3/9/2020 | Sold | $705,000+0.7%$164/sqft |
Source: Public Record Report a problem | ||
| 2/5/2020 | Pending sale | $700,000$163/sqft |
Source: Re/max Professionals #9790678 Report a problem | ||
Public tax history
| Year | Property taxes | Tax assessment |
|---|---|---|
| 2025 | $6,430 +0.2% | $61,470 -14.5% |
| 2024 | $6,418 +49% | $71,900 -1% |
| 2023 | $4,309 -3.8% | $72,600 +53.9% |
Find assessor info on the county website
Neighborhood: 80130
Nearby schools
GreatSchools rating
- 7/10Wildcat Mountain Elementary SchoolGrades: PK-5Distance: 1.5 mi
- 8/10Rocky Heights Middle SchoolGrades: 6-8Distance: 0.8 mi
- 9/10Rock Canyon High SchoolGrades: 9-12Distance: 0.8 mi
Schools provided by the listing agent
- Elementary: Wildcat Mountain
- Middle: Rocky Heights
- High: Rock Canyon
- District: Douglas RE-1
Source: REcolorado. This data may not be complete. We recommend contacting the local school district to confirm school assignments for this home.
Get a cash offer in 3 minutes
Find out how much your home could sell for in as little as 3 minutes with a no-obligation cash offer.
Estimated market value$1,086,900
Get a cash offer in 3 minutes
Find out how much your home could sell for in as little as 3 minutes with a no-obligation cash offer.
Estimated market value
$1,086,900


