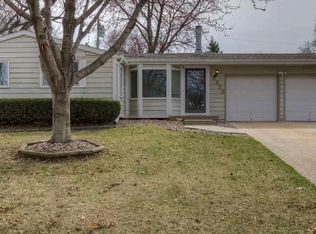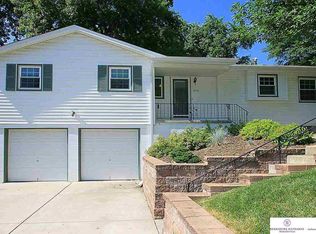Sold for $275,000 on 06/25/25
$275,000
10917 Spring St, Omaha, NE 68144
3beds
1,477sqft
Single Family Residence
Built in 1959
8,712 Square Feet Lot
$279,700 Zestimate®
$186/sqft
$1,611 Estimated rent
Maximize your home sale
Get more eyes on your listing so you can sell faster and for more.
Home value
$279,700
$257,000 - $302,000
$1,611/mo
Zestimate® history
Loading...
Owner options
Explore your selling options
What's special
Nestled in the coveted District 66 right in the heart of Prairie Village, this charming home blends classic character with top-notch updates. Hardwood floors flow throughout, complemented by an updated kitchen with quartz slabs, rich veining, tiled backsplash, slow close drawers, hard wired under cabinet accent lighting and abundant natural light. Enjoy peace of mind with a newer HVAC system, updated roof, low-maintenance vinyl siding, huge storage shed, storage galore in home which is rare and double driveway! Step outside to an oversized deck with party lights and a fully fenced yard—perfect for entertaining. Located just steps from Rockbrook’s vibrant summer festivals and shops! Location & Lifestyle all in One!
Zillow last checked: 8 hours ago
Listing updated: June 25, 2025 at 12:04pm
Listed by:
Tracy Frans 402-321-2800,
eXp Realty LLC,
Brandon Frans 402-321-1111,
eXp Realty LLC
Bought with:
Jon Allee, 20230225
Nebraska Realty
Source: GPRMLS,MLS#: 22514484
Facts & features
Interior
Bedrooms & bathrooms
- Bedrooms: 3
- Bathrooms: 1
- Full bathrooms: 1
- Main level bathrooms: 1
Primary bedroom
- Features: Wood Floor
- Level: Main
Bedroom 2
- Features: Wood Floor
- Level: Main
Bedroom 3
- Features: Wood Floor
- Level: Main
Kitchen
- Level: Main
Living room
- Features: Wood Floor, Fireplace
- Level: Main
Basement
- Area: 960
Heating
- Natural Gas, Forced Air
Cooling
- Central Air
Appliances
- Included: Range, Dishwasher, Disposal, Microwave
Features
- Ceiling Fan(s)
- Basement: Partially Finished
- Number of fireplaces: 1
- Fireplace features: Living Room, Gas Log
Interior area
- Total structure area: 1,477
- Total interior livable area: 1,477 sqft
- Finished area above ground: 960
- Finished area below ground: 517
Property
Parking
- Total spaces: 1
- Parking features: Built-In, Garage
- Attached garage spaces: 1
Features
- Patio & porch: Deck
- Fencing: Wood,Full
Lot
- Size: 8,712 sqft
- Features: Up to 1/4 Acre., City Lot
Details
- Parcel number: 2027550187
Construction
Type & style
- Home type: SingleFamily
- Architectural style: Raised Ranch
- Property subtype: Single Family Residence
Materials
- Vinyl Siding
- Foundation: Block
- Roof: Composition
Condition
- Not New and NOT a Model
- New construction: No
- Year built: 1959
Utilities & green energy
- Sewer: Public Sewer
- Water: Public
- Utilities for property: Cable Available, Electricity Available, Natural Gas Available, Water Available, Phone Available
Community & neighborhood
Location
- Region: Omaha
- Subdivision: PRAIRIE VILLAGE ADD
Other
Other facts
- Listing terms: VA Loan,FHA,Conventional,Cash
- Ownership: Fee Simple
Price history
| Date | Event | Price |
|---|---|---|
| 6/25/2025 | Sold | $275,000$186/sqft |
Source: | ||
| 5/31/2025 | Pending sale | $275,000$186/sqft |
Source: | ||
| 5/29/2025 | Listed for sale | $275,000+127.3%$186/sqft |
Source: | ||
| 6/2/2006 | Sold | $121,000$82/sqft |
Source: | ||
Public tax history
| Year | Property taxes | Tax assessment |
|---|---|---|
| 2024 | $3,429 -7.7% | $205,400 +12.7% |
| 2023 | $3,716 +1.9% | $182,200 +9.4% |
| 2022 | $3,646 +8.1% | $166,600 +9.6% |
Find assessor info on the county website
Neighborhood: Rockbrook
Nearby schools
GreatSchools rating
- 7/10Rockbrook Elementary SchoolGrades: PK-6Distance: 0.4 mi
- 7/10Westside Middle SchoolGrades: 7-8Distance: 2 mi
- 4/10Westside High SchoolGrades: 9-12Distance: 2.1 mi
Schools provided by the listing agent
- Elementary: Rockbrook
- Middle: Westside
- High: Westside
- District: Westside
Source: GPRMLS. This data may not be complete. We recommend contacting the local school district to confirm school assignments for this home.

Get pre-qualified for a loan
At Zillow Home Loans, we can pre-qualify you in as little as 5 minutes with no impact to your credit score.An equal housing lender. NMLS #10287.
Sell for more on Zillow
Get a free Zillow Showcase℠ listing and you could sell for .
$279,700
2% more+ $5,594
With Zillow Showcase(estimated)
$285,294
