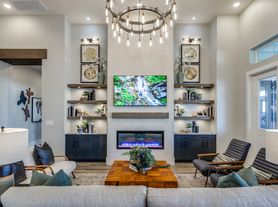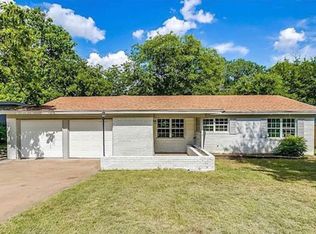10917 Gray Mare Dr
COMING SOON! This gorgeous single-story floorplan features a bright and welcoming open-concept design--perfect for entertaining and every-day living. Enjoy cooking your favorite recipes in the sleek and modern kitchen, equipped with stainless steel appliances, granite countertops, and breakfast bar. The split bedroom floorplan adds privacy to the primary suite complete with a huge walk-in closet and luxurious en-suite bathroom. Fully fenced backyard with covered patio is the ideal setup for pets and entertaining outdoors. New subdivision of Vista West Phase Two has amenities coming soon! Inquire today!
BEWARE OF SCAMMERS. We DO NOT advertise on Facebook Marketplace or Craigslist, and we will NEVER ask you to wire money or pay in cash.
The price listed is based on a 12-month lease for an approved applicant. Prices and special offers are valid for new residents only. All leasing information is believed to be accurate; however, prices and special offers may change without notice and are not guaranteed until the application has been approved. Additional fees may apply, including a lease administration fee, damage waiver fee, and pet fees (where applicable).
Contact us to schedule a showing.
House for rent
$2,250/mo
10917 Gray Mare Dr, Fort Worth, TX 76108
3beds
1,316sqft
Price may not include required fees and charges.
Single family residence
Available now
Cats, small dogs OK
Air conditioner, central air, ceiling fan
Hookups laundry
Attached garage parking
Forced air
What's special
Split bedroom floorplanStainless steel appliancesGranite countertopsCovered patioSleek and modern kitchenLuxurious en-suite bathroomFully fenced backyard
- 16 days |
- -- |
- -- |
Travel times
Looking to buy when your lease ends?
Consider a first-time homebuyer savings account designed to grow your down payment with up to a 6% match & a competitive APY.
Facts & features
Interior
Bedrooms & bathrooms
- Bedrooms: 3
- Bathrooms: 3
- Full bathrooms: 2
- 1/2 bathrooms: 1
Heating
- Forced Air
Cooling
- Air Conditioner, Central Air, Ceiling Fan
Appliances
- Included: Dishwasher, Microwave, Range Oven, Refrigerator, WD Hookup
- Laundry: Hookups
Features
- Ceiling Fan(s), Large Closets, WD Hookup, Walk In Closet
Interior area
- Total interior livable area: 1,316 sqft
Property
Parking
- Parking features: Attached
- Has attached garage: Yes
- Details: Contact manager
Features
- Patio & porch: Patio
- Exterior features: Heating system: ForcedAir, Lawn, Walk In Closet
- Fencing: Fenced Yard
Details
- Parcel number: 42826461
Construction
Type & style
- Home type: SingleFamily
- Property subtype: Single Family Residence
Community & HOA
Location
- Region: Fort Worth
Financial & listing details
- Lease term: Contact For Details
Price history
| Date | Event | Price |
|---|---|---|
| 10/20/2025 | Listed for rent | $2,250+3.4%$2/sqft |
Source: Zillow Rentals | ||
| 10/6/2024 | Listing removed | $2,175$2/sqft |
Source: Zillow Rentals | ||
| 9/24/2024 | Price change | $2,175-3.3%$2/sqft |
Source: Zillow Rentals | ||
| 9/4/2024 | Listed for rent | $2,250$2/sqft |
Source: Zillow Rentals | ||

