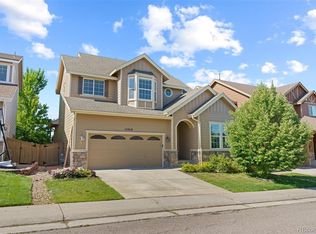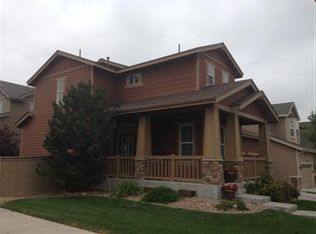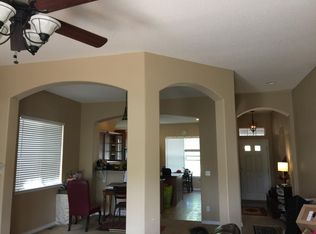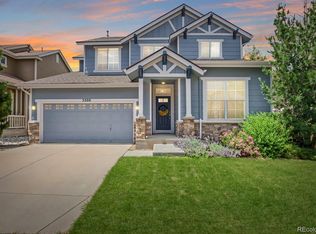LOCATION! LOCATION! LOCATION! This elegant family style home backs to a designated open space perfect for watching sunsets on an oversized deck and professionally landscaped backyard located in the Hearth Community in Highlands Ranch. The deck features a retractable awning ideal for sunny BBQ summer days with family and friends. Upon entrance through the arch style spacious hall, you are warmly greeted by custom tile, fresh paint and a spacious floor plan seamlessly connecting the kitchen, family room and living room. Meticulous attention to detail is presented in this custom designed Chef's Kitchen with cabinets featuring crown molding, spacious granite counter tops, modern stainless steel appliances, captivating tile backsplash and gas powered cooktop. Adjacent to the kitchen is the bright open family room featuring soaring ceilings, oversized windows for lots of natural light, and a gas powered fireplace. The main level also includes a powder room and a well-lit office space ideal for those working remote or studying. The second level welcomes you with fresh, newly updated custom carpeting leading to the master suite along with two additional bedrooms and a full sized upgraded bathroom. The master suite presents a five piece style bathroom with two full sized walk in closets and a spectacular clear view of the open space. The full open garden level basement professionally done with additional water outlet for the wet bar. Fresh deck paint, epoxy garage and porch entrance. The home located in the community has 4 recreational centers which includes outdoor and indoor pools, tennis courts , gym and lots of sports events and parks. Very Short Walking Distance to Southridge Rec Center, Open Space Trails, & Paintbrush Par. Quick access to Shopping, Amenities, & Highways* Owner paying hoa which includes trash removal. Which includes trash removal every Monday excludes holidays, snow removal, recreational centers pools, gym, tennis courts etc. lease 12 month. Pet policy deposit required per pet it's not refundable. Have the options available home furnished or not. Furnished requires damages deposit .
This property is off market, which means it's not currently listed for sale or rent on Zillow. This may be different from what's available on other websites or public sources.



