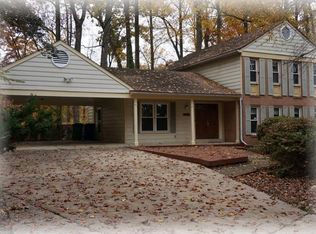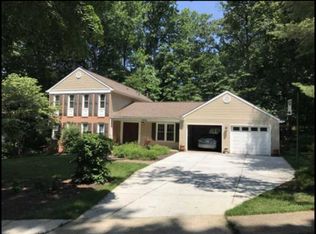Sold for $670,000 on 05/05/25
$670,000
10916 Swansfield Rd, Columbia, MD 21044
5beds
2,520sqft
Single Family Residence
Built in 1970
0.34 Acres Lot
$680,200 Zestimate®
$266/sqft
$4,042 Estimated rent
Home value
$680,200
$639,000 - $728,000
$4,042/mo
Zestimate® history
Loading...
Owner options
Explore your selling options
What's special
OPEN HOUSE CANCELED. Nestled in the heart of Columbia, this stunning five-bedroom Colonial offers timeless charm with modern updates in the sought-after Village of Harper’s Choice. Tucked away on a wooded cul-de-sac, the home welcomes you with a slate stone walkway leading to an inviting foyer with slate tile flooring. Inside, the thoughtfully designed layout unfolds with a spacious formal living room just off the entryway, seamlessly flowing into a refined dining room adorned with board and batten trim. The heart of the home is the beautifully renovated kitchen, expanded six feet at the rear to provide extra space for cooking, gathering, and entertaining. High-end 42-inch cabinetry offers ample drawer storage and an appliance lift for heavier countertop appliances, while upgraded counters, sleek stainless steel appliances—including a gas range—and a generous island complete the space. A pantry and breakfast area add both convenience and charm. Adjacent to the kitchen, the inviting family room showcases a striking brick accent wall and a wood-burning fireplace with an arched opening, crowned by a mantel crafted from reclaimed barnwood sourced from a historic Columbia barn. A private den or study extends from this space, providing a quiet retreat for work or relaxation. The main level also includes a convenient laundry room off the garage and a well-appointed half bath. Upstairs, the primary suite is a serene escape featuring a renovated en-suite bath with a tiled shower and a walk-in closet. Three additional bedrooms, all with gleaming hardwood floors, share an updated full bath. The top floor offers a private fifth bedroom with plush new carpeting, under which are hardwood floors. The unfinished lower level presents endless possibilities—whether for storage, a home gym, or future expansion. Step outside to enjoy the tiered composite deck, installed in 2021, where you can relax and take in the peaceful, tree-lined backdrop. With a new roof installed in August 2024, fresh paint throughout, updated light fixtures, and a Carrier HVAC system (2016), this home blends character with contemporary updates. Every detail, from the warm wood tones to the thoughtfully curated finishes, enhances its undeniable appeal. Don’t miss this opportunity to own a beautifully maintained home in one of Columbia’s most desirable locations! CPRA Tax is: $1,474.31.
Zillow last checked: 8 hours ago
Listing updated: May 06, 2025 at 10:40am
Listed by:
Alicyn DelZoppo 443-250-9859,
Northrop Realty
Bought with:
Jess Bauer, 5002012
The KW Collective
Source: Bright MLS,MLS#: MDHW2048038
Facts & features
Interior
Bedrooms & bathrooms
- Bedrooms: 5
- Bathrooms: 3
- Full bathrooms: 2
- 1/2 bathrooms: 1
- Main level bathrooms: 1
Primary bedroom
- Features: Flooring - HardWood, Attached Bathroom, Walk-In Closet(s)
- Level: Upper
- Area: 192 Square Feet
- Dimensions: 16 x 12
Bedroom 2
- Features: Flooring - HardWood
- Level: Upper
- Area: 143 Square Feet
- Dimensions: 13 x 11
Bedroom 3
- Features: Flooring - HardWood
- Level: Upper
- Area: 143 Square Feet
- Dimensions: 13 x 11
Bedroom 4
- Features: Flooring - HardWood
- Level: Upper
- Area: 121 Square Feet
- Dimensions: 11 x 11
Bedroom 5
- Features: Flooring - Carpet
- Level: Upper
- Area: 266 Square Feet
- Dimensions: 19 x 14
Basement
- Features: Flooring - Concrete
- Level: Lower
- Area: 648 Square Feet
- Dimensions: 27 x 24
Dining room
- Features: Flooring - HardWood
- Level: Main
- Area: 132 Square Feet
- Dimensions: 12 x 11
Family room
- Features: Fireplace - Wood Burning, Flooring - Laminate Plank
- Level: Main
- Area: 238 Square Feet
- Dimensions: 17 x 14
Foyer
- Features: Flooring - Slate
- Level: Main
- Area: 64 Square Feet
- Dimensions: 8 x 8
Kitchen
- Features: Flooring - Slate, Countertop(s) - Solid Surface, Kitchen Island, Eat-in Kitchen, Kitchen - Gas Cooking, Lighting - Pendants, Pantry
- Level: Main
- Area: 272 Square Feet
- Dimensions: 17 x 16
Laundry
- Features: Flooring - Vinyl
- Level: Main
- Area: 66 Square Feet
- Dimensions: 11 x 6
Living room
- Features: Flooring - HardWood
- Level: Main
- Area: 252 Square Feet
- Dimensions: 18 x 14
Study
- Features: Flooring - Laminate Plank
- Level: Main
- Area: 99 Square Feet
- Dimensions: 11 x 9
Heating
- Central, Forced Air, Natural Gas
Cooling
- Central Air, Electric
Appliances
- Included: Microwave, Dishwasher, Disposal, Dryer, Ice Maker, Oven, Oven/Range - Gas, Refrigerator, Stainless Steel Appliance(s), Washer, Water Heater, Exhaust Fan, Gas Water Heater
- Laundry: Main Level, Laundry Room
Features
- Bathroom - Stall Shower, Bathroom - Tub Shower, Breakfast Area, Built-in Features, Dining Area, Family Room Off Kitchen, Floor Plan - Traditional, Formal/Separate Dining Room, Eat-in Kitchen, Kitchen Island, Kitchen - Table Space, Pantry, Primary Bath(s), Recessed Lighting, Upgraded Countertops, Walk-In Closet(s), Dry Wall
- Flooring: Carpet, Ceramic Tile, Hardwood, Laminate, Vinyl, Wood
- Doors: Six Panel, Sliding Glass
- Windows: Double Pane Windows, Screens, Vinyl Clad
- Basement: Full,Unfinished,Windows,Connecting Stairway,Partial,Interior Entry
- Number of fireplaces: 1
- Fireplace features: Brick, Mantel(s), Wood Burning
Interior area
- Total structure area: 3,118
- Total interior livable area: 2,520 sqft
- Finished area above ground: 2,520
Property
Parking
- Total spaces: 3
- Parking features: Garage Faces Front, Inside Entrance, Concrete, Driveway, Attached
- Attached garage spaces: 1
- Uncovered spaces: 2
Accessibility
- Accessibility features: Other
Features
- Levels: Four
- Stories: 4
- Patio & porch: Deck
- Pool features: None
- Has view: Yes
- View description: Garden, Trees/Woods
Lot
- Size: 0.34 Acres
- Features: Backs to Trees, Cul-De-Sac, Front Yard, Landscaped, Rear Yard, Wooded
Details
- Additional structures: Above Grade, Below Grade
- Parcel number: 1415024682
- Zoning: NT
- Special conditions: Standard
Construction
Type & style
- Home type: SingleFamily
- Architectural style: Colonial
- Property subtype: Single Family Residence
Materials
- Frame, Brick, Vinyl Siding, Combination
- Foundation: Block
- Roof: Architectural Shingle
Condition
- Excellent
- New construction: No
- Year built: 1970
- Major remodel year: 2014
Utilities & green energy
- Sewer: Public Sewer
- Water: Public
Community & neighborhood
Security
- Security features: Main Entrance Lock, Smoke Detector(s)
Location
- Region: Columbia
- Subdivision: Swansfield
HOA & financial
HOA
- Has HOA: No
- Amenities included: Bike Trail, Community Center, Dog Park, Golf Course Membership Available, Water/Lake Privileges, Tot Lots/Playground, Tennis Court(s), Basketball Court, Boat Ramp, Fitness Center, Golf Course, Jogging Path, Lake, Picnic Area, Party Room, Indoor Pool, Pool, Pool Mem Avail
- Association name: VILLAGE OF HARPERS CHOICE / COLUMBIA ASSOCIATION
Other
Other facts
- Listing agreement: Exclusive Right To Sell
- Ownership: Fee Simple
Price history
| Date | Event | Price |
|---|---|---|
| 5/5/2025 | Sold | $670,000+3.1%$266/sqft |
Source: | ||
| 3/22/2025 | Pending sale | $650,000$258/sqft |
Source: | ||
| 3/20/2025 | Listed for sale | $650,000+209.5%$258/sqft |
Source: | ||
| 12/15/2000 | Sold | $210,000$83/sqft |
Source: Public Record Report a problem | ||
Public tax history
| Year | Property taxes | Tax assessment |
|---|---|---|
| 2025 | -- | $536,733 +6.6% |
| 2024 | $5,671 +8% | $503,600 +8% |
| 2023 | $5,248 +8.7% | $466,100 -7.4% |
Find assessor info on the county website
Neighborhood: 21044
Nearby schools
GreatSchools rating
- 7/10Swansfield Elementary SchoolGrades: PK-5Distance: 0.2 mi
- 6/10Harpers Choice Middle SchoolGrades: 6-8Distance: 0.7 mi
- 6/10Wilde Lake High SchoolGrades: 9-12Distance: 1 mi
Schools provided by the listing agent
- Elementary: Swansfield
- High: Wilde Lake
- District: Howard County Public School System
Source: Bright MLS. This data may not be complete. We recommend contacting the local school district to confirm school assignments for this home.

Get pre-qualified for a loan
At Zillow Home Loans, we can pre-qualify you in as little as 5 minutes with no impact to your credit score.An equal housing lender. NMLS #10287.
Sell for more on Zillow
Get a free Zillow Showcase℠ listing and you could sell for .
$680,200
2% more+ $13,604
With Zillow Showcase(estimated)
$693,804
