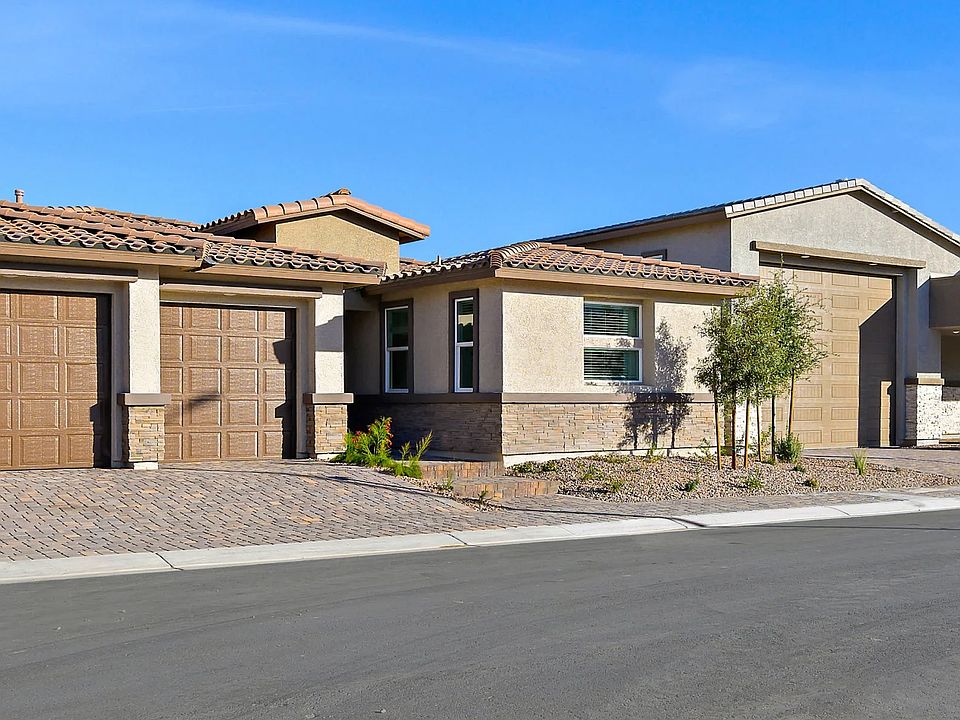This new single-story home design combines comfort and elegance. It features a living room for shared moments, a formal dining room for memorable occasions, a kitchen for adventurous cooks, a nook for casual meals and a covered patio for outdoor enjoyment. The owner's suite is situated in a back corner of the home for added privacy, while the two secondary bedrooms both have direct access to a full bathroom for added convenience.
New construction
$705,250
10916 Felix Pointe Ave, Las Vegas, NV 89166
3beds
2,668sqft
Single Family Residence
Built in 2025
-- sqft lot
$698,900 Zestimate®
$264/sqft
$-- HOA
Under construction (available June 2025)
Currently being built and ready to move in soon. Reserve today by contacting the builder.
What's special
Covered patioSecondary bedroomsFormal dining room
This home is based on the Antoinette plan.
- 7 days
- on Zillow |
- 219 |
- 6 |
Zillow last checked: April 29, 2025 at 11:55pm
Listing updated: April 29, 2025 at 11:55pm
Listed by:
Lennar
Source: Lennar Homes
Travel times
Schedule tour
Select your preferred tour type — either in-person or real-time video tour — then discuss available options with the builder representative you're connected with.
Select a date
Facts & features
Interior
Bedrooms & bathrooms
- Bedrooms: 3
- Bathrooms: 3
- Full bathrooms: 2
- 1/2 bathrooms: 1
Interior area
- Total interior livable area: 2,668 sqft
Video & virtual tour
Property
Parking
- Total spaces: 3
- Parking features: Garage
- Garage spaces: 3
Features
- Levels: 1.0
- Stories: 1
Construction
Type & style
- Home type: SingleFamily
- Property subtype: Single Family Residence
Condition
- New Construction,Under Construction
- New construction: Yes
- Year built: 2025
Details
- Builder name: Lennar
Community & HOA
Community
- Subdivision: Avery Pointe
Location
- Region: Las Vegas
Financial & listing details
- Price per square foot: $264/sqft
- Date on market: 4/24/2025
About the community
Playground
Avery Pointe is a gated community offering new single-family homes now selling in Las Vegas, NV. Select floorplans include a Next Gen® suite and RV garage. Residents are just moments from great shopping and dining options in the area, a short drive from Mt. Charleston and conveniently close to local schools.
Source: Lennar Homes

