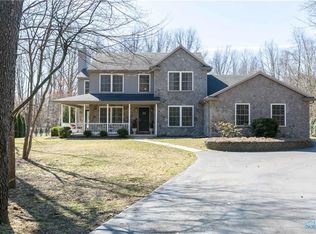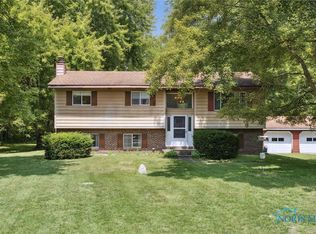Sold for $1,090,000
$1,090,000
10915 Reed Rd, Monclova, OH 43542
6beds
5,116sqft
Single Family Residence
Built in 2006
1.09 Acres Lot
$1,096,600 Zestimate®
$213/sqft
$4,349 Estimated rent
Home value
$1,096,600
$976,000 - $1.24M
$4,349/mo
Zestimate® history
Loading...
Owner options
Explore your selling options
What's special
Luxury defined. This stunning luxury residence offers over 7,000sq.ft. of finely crafted living space, featuring intricate ceilings, designer finishes and an abundance of natural light. The heart of the home is an expansive chef's kitchen with custom cabinetry, top-end appliances and a spacious island. Downstairs, the walk-out lower level is an entertainers paradise. Complete with 2nd full kitchen, generous living space and private access to the patio and outdoor kitchen, the space offers exceptional flexibility for multigenerational living or hosting in style. The difference in in the detail.
Zillow last checked: 8 hours ago
Listing updated: October 13, 2025 at 03:10pm
Listed by:
Matthew Fornwald 419-466-3937,
Key Realty LTD
Bought with:
Carli Kirk, 2020006884
Key Realty LTD
Source: NORIS,MLS#: 6128639
Facts & features
Interior
Bedrooms & bathrooms
- Bedrooms: 6
- Bathrooms: 5
- Full bathrooms: 4
- 1/2 bathrooms: 1
Primary bedroom
- Level: Main
- Dimensions: 20 x 17
Bedroom 2
- Level: Upper
- Dimensions: 17 x 13
Bedroom 3
- Level: Upper
- Dimensions: 19 x 15
Bedroom 4
- Level: Upper
- Dimensions: 17 x 13
Bedroom 5
- Level: Upper
- Dimensions: 17 x 13
Bedroom 6
- Level: Lower
- Dimensions: 20 x 17
Bonus room
- Level: Upper
- Dimensions: 18 x 16
Dining room
- Level: Main
- Dimensions: 16 x 13
Family room
- Level: Main
- Dimensions: 32 x 15
Game room
- Level: Lower
- Dimensions: 32 x 16
Kitchen
- Level: Lower
- Dimensions: 20 x 16
Library
- Level: Main
- Dimensions: 14 x 13
Living room
- Level: Main
- Dimensions: 21 x 20
Mud room
- Level: Main
- Dimensions: 10 x 6
Heating
- Forced Air, Natural Gas
Cooling
- Attic Fan, Central Air
Appliances
- Included: Dishwasher, Microwave, Water Heater, Disposal, Refrigerator
- Laundry: Main Level
Features
- Primary Bathroom, Separate Shower
- Basement: Finished,Full,Walk-Out Access
- Has fireplace: Yes
- Fireplace features: Basement, Gas, Living Room, Recreation Room
Interior area
- Total structure area: 5,116
- Total interior livable area: 5,116 sqft
Property
Parking
- Total spaces: 3
- Parking features: Asphalt, Concrete, Driveway, Garage Door Opener
- Garage spaces: 3
- Has uncovered spaces: Yes
Features
- Levels: One and One Half
Lot
- Size: 1.09 Acres
- Dimensions: 47,524
Details
- Parcel number: 3837872
- Other equipment: DC Well Pump
Construction
Type & style
- Home type: SingleFamily
- Property subtype: Single Family Residence
Materials
- Stone, Wood Siding
- Roof: Shingle
Condition
- Year built: 2006
Utilities & green energy
- Electric: Circuit Breakers
- Sewer: Septic Tank
- Water: Public
Community & neighborhood
Location
- Region: Monclova
- Subdivision: None
Other
Other facts
- Listing terms: Cash,Conventional
- Road surface type: Paved
Price history
| Date | Event | Price |
|---|---|---|
| 6/5/2025 | Pending sale | $1,090,000$213/sqft |
Source: NORIS #6128639 Report a problem | ||
| 6/4/2025 | Sold | $1,090,000$213/sqft |
Source: NORIS #6128639 Report a problem | ||
| 5/5/2025 | Contingent | $1,090,000$213/sqft |
Source: NORIS #6128639 Report a problem | ||
| 5/3/2025 | Listed for sale | $1,090,000+21.1%$213/sqft |
Source: NORIS #6128639 Report a problem | ||
| 6/4/2021 | Sold | $899,900$176/sqft |
Source: NORIS #6068275 Report a problem | ||
Public tax history
| Year | Property taxes | Tax assessment |
|---|---|---|
| 2024 | $22,237 +62.4% | $443,765 +82.1% |
| 2023 | $13,691 -0.8% | $243,670 |
| 2022 | $13,800 +2.1% | $243,670 |
Find assessor info on the county website
Neighborhood: 43542
Nearby schools
GreatSchools rating
- 8/10Fallen Timbers Middle SchoolGrades: 5-6Distance: 2.1 mi
- 7/10Anthony Wayne Junior High SchoolGrades: 7-8Distance: 2 mi
- 7/10Anthony Wayne High SchoolGrades: 9-12Distance: 1.9 mi
Schools provided by the listing agent
- Elementary: Monclova
- High: Anthony Wayne
Source: NORIS. This data may not be complete. We recommend contacting the local school district to confirm school assignments for this home.
Get pre-qualified for a loan
At Zillow Home Loans, we can pre-qualify you in as little as 5 minutes with no impact to your credit score.An equal housing lender. NMLS #10287.
Sell for more on Zillow
Get a Zillow Showcase℠ listing at no additional cost and you could sell for .
$1,096,600
2% more+$21,932
With Zillow Showcase(estimated)$1,118,532

