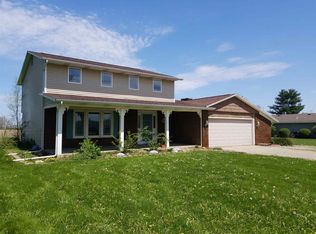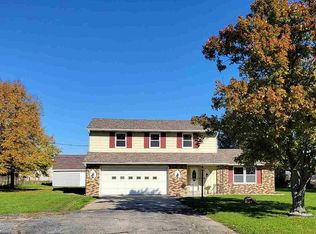Open Sunday 1/17 from 1:00 - 3:00. Cute and cozy as well as greatly updated cape cod sitting on a spacious .63 nicely landscaped lot just outside of New Haven. Enjoy a rural feel with no restrictive covenants but still have friendly neighbors. Large family gathering area as you enter plus a second family area (hearth room) just off the kitchen with wood burning fireplace. Kitchen has newer granite countertops, eating bar, newer stainless appliances and a pantry closet. You have 4 bedrooms to use as you wish including a nice sized master on the main floor with remodeled bath plus a second bedroom with a second full bath on the main floor. In addition you have 2 bedrooms plus a half bath upstairs. All baths have been updated. The nice sized lot features partially covered deck (17x21), newer storage shed, garden area and lots of flower beds. It is impressive when in bloom in the summer. Easy access to I-469 gets you to shopping at Chapel Ridge in 10 minutes, downtown New Haven in 5 minutes and downtown Fort Wayne in 15 minutes. This clean ready to occupy home has also had the following improvements in the last 6 years: heat pump and central air, appliances, water softener, well pump, storage shed, deck, landscaping including edging and planters. Total utility costs $250/month
This property is off market, which means it's not currently listed for sale or rent on Zillow. This may be different from what's available on other websites or public sources.

