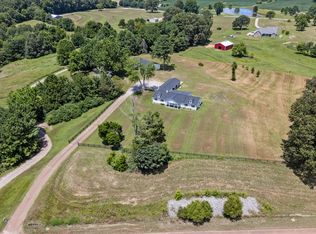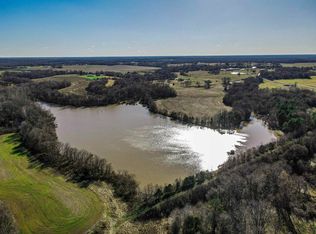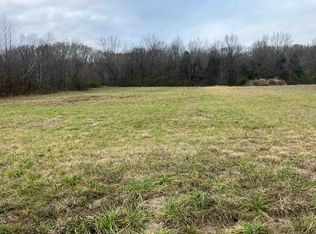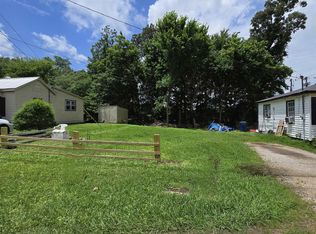Sold for $1,200,000
$1,200,000
10915 Highway 64 Rd, Somerville, TN 38068
4beds
5,193sqft
Single Family Residence
Built in 1960
42.84 Acres Lot
$1,204,700 Zestimate®
$231/sqft
$2,812 Estimated rent
Home value
$1,204,700
$964,000 - $1.51M
$2,812/mo
Zestimate® history
Loading...
Owner options
Explore your selling options
What's special
Welcome to your real-life Yellowstone, minus the drama, plus a whole lot of charm. Tucked away on approx 43 acres in Somerville, this one-of-a-kind property brings all the space, peace, and possibility you’ve been dreaming of. The main house (fully updated with $50K+ in renovations) serves up serious style, featuring a chef’s kitchen that’s perfect for big breakfasts, holiday feasts, or midnight snacks, plus a dreamy walk-through butler’s pantry. Need room for guests, hobbies, or maybe a few four-legged friends? You’ve got it. There’s a guesthouse, three barns (one with a full apartment), an arena, a sparkling pool, and your very own pond. Ride, roam, host, relax—this is the kind of place where memories are made and weekends feel like vacations. If you’ve been craving land, luxury, and a little slice of country life (without giving up comfort), this is the lifestyle upgrade you’ve been waiting for and now with a new price tag!
Zillow last checked: 8 hours ago
Listing updated: August 01, 2025 at 01:48pm
Listed by:
Dana D Whitworth,
Crye-Leike, Inc., REALTORS
Bought with:
Leana B Holcomb
John Green & Co., REALTORS
Source: MAAR,MLS#: 10196527
Facts & features
Interior
Bedrooms & bathrooms
- Bedrooms: 4
- Bathrooms: 3
- Full bathrooms: 3
Primary bedroom
- Features: Walk-In Closet(s), Sitting Area
- Level: First
- Area: 270
- Dimensions: 15 x 18
Bedroom 2
- Features: Shared Bath
- Level: First
- Area: 192
- Dimensions: 12 x 16
Bedroom 3
- Features: Walk-In Closet(s), Shared Bath, Carpet
- Level: Second
- Area: 240
- Dimensions: 15 x 16
Bedroom 4
- Features: Carpet
- Level: Second
- Area: 345
- Dimensions: 15 x 23
Primary bathroom
- Features: Full Bath
Dining room
- Features: Separate Dining Room
- Area: 195
- Dimensions: 15 x 13
Kitchen
- Features: Updated/Renovated Kitchen, Eat-in Kitchen, Breakfast Bar, Pantry
Living room
- Features: Separate Living Room, Separate Den
- Area: 228
- Dimensions: 12 x 19
Den
- Area: 345
- Dimensions: 15 x 23
Heating
- Central, Natural Gas
Cooling
- Central Air
Appliances
- Included: Gas Water Heater, Double Oven, Cooktop, Gas Cooktop, Disposal, Dishwasher, Microwave
- Laundry: Laundry Room
Features
- 1 or More BR Down, Primary Down, Renovated Bathroom, Luxury Primary Bath, Double Vanity Bath, Separate Tub & Shower, Full Bath Down, Smooth Ceiling, Living Room, Dining Room, Den/Great Room, Kitchen, Primary Bedroom, 2nd Bedroom, 2 or More Baths, Laundry Room, Breakfast Room, 3rd Bedroom, 4th or More Bedrooms, 1 Bath
- Flooring: Part Hardwood, Part Carpet, Tile
- Basement: Crawl Space
- Has fireplace: Yes
- Fireplace features: Masonry, Living Room
Interior area
- Total interior livable area: 5,193 sqft
Property
Parking
- Parking features: Driveway/Pad, Circular Driveway, Storage
- Has uncovered spaces: Yes
Features
- Stories: 2
- Patio & porch: Porch, Patio
- Has private pool: Yes
- Pool features: In Ground
- Waterfront features: Lake/Pond on Property, Waterfront, Water Access
Lot
- Size: 42.84 Acres
- Dimensions: 42.84
- Features: Wooded, Some Trees, Level, Landscaped, Wooded Grounds
Details
- Additional structures: Barn/Stable
- Parcel number: 088 088 00404
Construction
Type & style
- Home type: SingleFamily
- Architectural style: Traditional
- Property subtype: Single Family Residence
Materials
- Brick Veneer, Wood/Composition
- Roof: Composition Shingles
Condition
- New construction: No
- Year built: 1960
Utilities & green energy
- Sewer: Septic Tank
- Water: Well
Community & neighborhood
Location
- Region: Somerville
- Subdivision: None
Other
Other facts
- Price range: $1.2M - $1.2M
Price history
| Date | Event | Price |
|---|---|---|
| 7/31/2025 | Sold | $1,200,000-17.3%$231/sqft |
Source: | ||
| 7/8/2025 | Pending sale | $1,450,500$279/sqft |
Source: | ||
| 6/18/2025 | Price change | $1,450,500-3.3%$279/sqft |
Source: | ||
| 5/13/2025 | Listed for sale | $1,500,500$289/sqft |
Source: | ||
Public tax history
Tax history is unavailable.
Neighborhood: 38068
Nearby schools
GreatSchools rating
- 4/10Buckley-Carpenter Elementary SchoolGrades: PK-5Distance: 1.2 mi
- 3/10East Junior High SchoolGrades: 6-8Distance: 2.5 mi
- 3/10Fayette Ware Comprehensive High SchoolGrades: 9-12Distance: 2.5 mi

Get pre-qualified for a loan
At Zillow Home Loans, we can pre-qualify you in as little as 5 minutes with no impact to your credit score.An equal housing lender. NMLS #10287.



