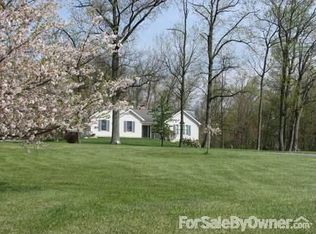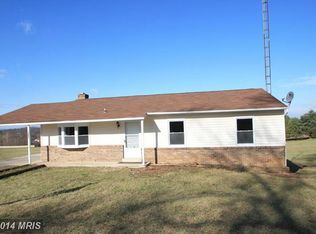Set on 26.9 acres, this property–with its all brick/stone custom home– represents the best of both worlds!– Here you can enjoy the serenity and beauty of nature, enjoy privacy and make the most of all the spaces for playing and exploring. Plus, it is located in the Urbana High School district! All this, and the property is in close proximity to shopping and all the amenities of Urbana and the Green Valley areas–making it a great commuter location for readily accessing both I-270 and I-70. The interior of this custom ranch home features fantastic volume ceilings with floor-to-ceiling windows that provide great views and loads of light. Freshly painted in neutral tones and with refinished hardwood floors on the main level. The main level office offers privacy with French doors and private views. Gather around the floor-to-ceiling stone fireplace in the family room which overlooks the patio and trees backing to the home. The open concept floorplan lends itself to entertaining guests–with its large dining room, family room, and eat-in gourmet kitchen, which walks out to the patio. The chef’s kitchen also features granite counters and plenty of custom cabinetry. The fabulous Primary Suite features a tray ceiling, bay window seating area and a private walk-out to the patio. The expansive spa Primary bath exudes the feel of a feature from a design magazine! It includes a sleek modern free-standing tub, huge separate tiled Roman shower , extra-large vanity and a spacious walk-in closet! All this, plus two more main level bedrooms and a Jack and Jill bath. The main level laundry with sink and cabinets will make doing laundry a breeze. The walk-out lower level adjoins another patio and features space galore–including a recreation area, living area, bedroom, two bathrooms and a full kitchen–perfect for an in-law suite. The possibilities are endless for this lower level space!
This property is off market, which means it's not currently listed for sale or rent on Zillow. This may be different from what's available on other websites or public sources.


