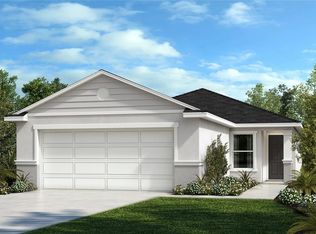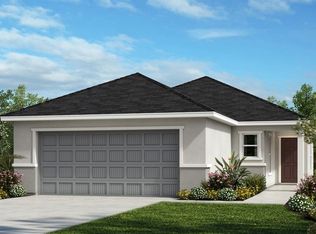Sold for $365,000 on 04/19/25
$365,000
10915 Bluestem Cv, Parrish, FL 34219
3beds
2,107sqft
Single Family Residence
Built in 2024
4,800 Square Feet Lot
$353,200 Zestimate®
$173/sqft
$-- Estimated rent
Home value
$353,200
$325,000 - $385,000
Not available
Zestimate® history
Loading...
Owner options
Explore your selling options
What's special
This picturesque two-story house is sure to enrapture you the moment you walk in! The open floor plan features 9-ft. first floor ceilings and tile flooring throughout the first floor. The entry gives way to a great room that leads out to a covered patio for a perfect place to host family gatherings! The kitchen showcases 42-in. upper cabinets with brushed nickel hardware, granite countertops, a flushed breakfast bar, an ample pantry, and a stainless-steel Whirlpool® appliance package. Moving upstairs, you will find two secondary bedrooms each with walk-in closets. The oversized primary bedroom consists of a spacious walk-in closet and an adjoining bathroom with a tile surround walk-in shower, a linen closet, and an extended dual sink vanity with granite countertop. Community offers no CDD and convenient access to US-301, I-75 and I-275.
Zillow last checked: 8 hours ago
Listing updated: April 23, 2025 at 01:09pm
Listing Provided by:
Tara Garkowski 407-405-8829,
KELLER WILLIAMS ADVANTAGE REALTY 407-977-7600
Bought with:
Susan Brown, 3347148
PREMIER PROPERTIES OF SRQ LLC
Source: Stellar MLS,MLS#: O6270288 Originating MLS: Orlando Regional
Originating MLS: Orlando Regional

Facts & features
Interior
Bedrooms & bathrooms
- Bedrooms: 3
- Bathrooms: 3
- Full bathrooms: 2
- 1/2 bathrooms: 1
Primary bedroom
- Features: Walk-In Closet(s)
- Level: Second
- Area: 256 Square Feet
- Dimensions: 16x16
Great room
- Level: First
- Area: 297 Square Feet
- Dimensions: 27x11
Kitchen
- Level: First
- Area: 156 Square Feet
- Dimensions: 13x12
Heating
- Central
Cooling
- Central Air
Appliances
- Included: Dishwasher, Disposal, Range, Range Hood
- Laundry: Laundry Room
Features
- Open Floorplan, Stone Counters, Thermostat, Walk-In Closet(s)
- Flooring: Carpet, Tile
- Doors: Sliding Doors
- Windows: ENERGY STAR Qualified Windows
- Has fireplace: No
Interior area
- Total structure area: 2,707
- Total interior livable area: 2,107 sqft
Property
Parking
- Total spaces: 2
- Parking features: Garage - Attached
- Attached garage spaces: 2
- Details: Garage Dimensions: 20X20
Features
- Levels: Two
- Stories: 2
- Patio & porch: Covered, Patio
- Exterior features: Sidewalk
Lot
- Size: 4,800 sqft
Details
- Parcel number: 651702959
- Zoning: RESI
- Special conditions: None
Construction
Type & style
- Home type: SingleFamily
- Property subtype: Single Family Residence
Materials
- Block, HardiPlank Type, Stucco, Wood Frame
- Foundation: Slab
- Roof: Shingle
Condition
- Completed
- New construction: Yes
- Year built: 2024
Details
- Builder model: 2107/E
- Builder name: KB HOME
Utilities & green energy
- Sewer: Public Sewer
- Water: Public
- Utilities for property: BB/HS Internet Available
Community & neighborhood
Community
- Community features: Clubhouse, Playground, Pool
Location
- Region: Parrish
- Subdivision: SAWGRASS LAKES PH I-III
HOA & financial
HOA
- Has HOA: Yes
- HOA fee: $108 monthly
- Association name: Progressive Community Management/Justin Patterson
- Association phone: 941-921-5393
Other fees
- Pet fee: $0 monthly
Other financial information
- Total actual rent: 0
Other
Other facts
- Listing terms: Cash,Conventional,FHA,VA Loan
- Ownership: Fee Simple
- Road surface type: Asphalt
Price history
| Date | Event | Price |
|---|---|---|
| 8/13/2025 | Listing removed | $2,450$1/sqft |
Source: Stellar MLS #A4651635 | ||
| 7/18/2025 | Price change | $2,450-2%$1/sqft |
Source: Stellar MLS #A4651635 | ||
| 7/7/2025 | Price change | $2,500-9.1%$1/sqft |
Source: Stellar MLS #A4651635 | ||
| 6/30/2025 | Price change | $2,750-3.5%$1/sqft |
Source: Stellar MLS #A4651635 | ||
| 5/25/2025 | Price change | $2,850-1.7%$1/sqft |
Source: Stellar MLS #A4651635 | ||
Public tax history
| Year | Property taxes | Tax assessment |
|---|---|---|
| 2024 | $197 -1.4% | $13,052 |
| 2023 | $200 | $13,052 |
Find assessor info on the county website
Neighborhood: 34219
Nearby schools
GreatSchools rating
- 4/10Parrish Community High SchoolGrades: Distance: 1.4 mi
- 4/10Buffalo Creek Middle SchoolGrades: 6-8Distance: 2.8 mi
- 6/10Virgil Mills Elementary SchoolGrades: PK-5Distance: 2.8 mi
Get a cash offer in 3 minutes
Find out how much your home could sell for in as little as 3 minutes with a no-obligation cash offer.
Estimated market value
$353,200
Get a cash offer in 3 minutes
Find out how much your home could sell for in as little as 3 minutes with a no-obligation cash offer.
Estimated market value
$353,200

