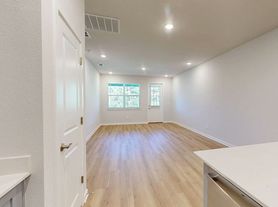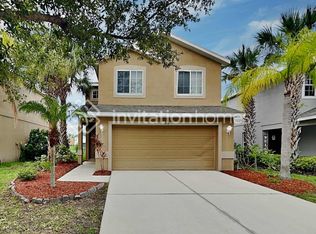LOCATION - LOCATION - LOCATION -- Model level upgrades and appliances throughout this 4 bedroom, 2 bath, 2 car garage home with a fenced backyard. Hot Tub stays for your enjoyment. Property to be rented unfurnished. Lawn care, bundled basic cable and WiFi package included with rent. Easy commute to Tampa area as well as Sarasota. Neighborhood amenities include; Gated access, Clubhouse with Fitness center, 2 pools, playground and basketball court.
House for rent
$2,700/mo
10915 79th St E, Parrish, FL 34219
4beds
1,843sqft
Price may not include required fees and charges.
Singlefamily
Available now
Cats, dogs OK
Central air
In unit laundry
2 Attached garage spaces parking
Central
What's special
Gated accessFenced backyard
- 2 days |
- -- |
- -- |
Zillow last checked: 8 hours ago
Listing updated: 17 hours ago
Travel times
Looking to buy when your lease ends?
Consider a first-time homebuyer savings account designed to grow your down payment with up to a 6% match & a competitive APY.
Facts & features
Interior
Bedrooms & bathrooms
- Bedrooms: 4
- Bathrooms: 2
- Full bathrooms: 2
Heating
- Central
Cooling
- Central Air
Appliances
- Included: Dishwasher, Disposal, Dryer, Microwave, Range, Refrigerator, Washer
- Laundry: In Unit, Inside
Features
- Eat-in Kitchen, Kitchen/Family Room Combo, Open Floorplan, Primary Bedroom Main Floor, Stone Counters, View, Walk-In Closet(s)
Interior area
- Total interior livable area: 1,843 sqft
Video & virtual tour
Property
Parking
- Total spaces: 2
- Parking features: Attached, Covered
- Has attached garage: Yes
- Details: Contact manager
Features
- Stories: 1
- Exterior features: Basketball Court, Cable included in rent, Clubhouse, Eat-in Kitchen, Garbage included in rent, Grounds Care included in rent, Heating system: Central, Inside, Kitchen/Family Room Combo, Management included in rent, Open Floorplan, Playground, Pool, Primary Bedroom Main Floor, Rear Porch, Recreational included in rent, Screened, Sidewalks, Stone Counters, Vanessa Diaz-Hemmerick Access Management, View Type: Lake, Walk-In Closet(s), Window Treatments
- Has view: Yes
- View description: Water View
Details
- Parcel number: 654201309
Construction
Type & style
- Home type: SingleFamily
- Property subtype: SingleFamily
Condition
- Year built: 2016
Utilities & green energy
- Utilities for property: Cable, Garbage
Community & HOA
Community
- Features: Clubhouse, Playground
HOA
- Amenities included: Basketball Court
Location
- Region: Parrish
Financial & listing details
- Lease term: 12 Months
Price history
| Date | Event | Price |
|---|---|---|
| 12/4/2025 | Listed for rent | $2,700$1/sqft |
Source: Stellar MLS #A4673955 | ||
| 8/12/2025 | Listing removed | $2,700$1/sqft |
Source: Stellar MLS #A4655379 | ||
| 6/11/2025 | Price change | $2,700-30.8%$1/sqft |
Source: Stellar MLS #A4655379 | ||
| 6/9/2025 | Listed for rent | $3,900$2/sqft |
Source: Stellar MLS #A4655379 | ||
| 12/29/2023 | Sold | $445,000$241/sqft |
Source: | ||

