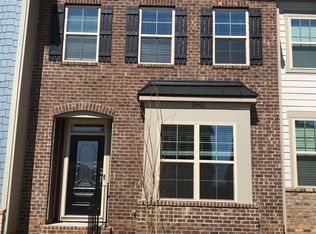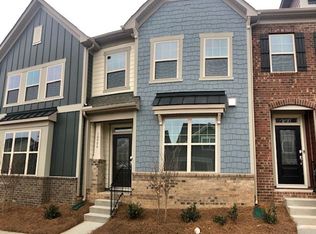Closed
$487,500
10914 Zac Hill Rd, Davidson, NC 28036
3beds
2,205sqft
Townhouse
Built in 2018
0.1 Acres Lot
$483,600 Zestimate®
$221/sqft
$2,351 Estimated rent
Home value
$483,600
$450,000 - $522,000
$2,351/mo
Zestimate® history
Loading...
Owner options
Explore your selling options
What's special
This end-unit townhouse, located in the Westbranch community, is a must-see. Step inside & discover 10" hardwood floors throughout the main level, newly installed just last year. Crown molding & 8" baseboards add a refined touch to the space. The kitchen features granite countertops, s/s appliances, walk-in pantry & island w/additional seating—perfect for both cooking & entertaining. The kitchen flows seamlessly into a dining area & living room w/a gas fireplace, which leads to a screened-in porch for enjoying the outdoors in comfort. A dedicated office & half bath complete the main level. Upstairs find a primary bedroom w/a walk-in closet & fully renovated ensuite bathroom showcasing a zero-entry tiled shower & a double vanity. Upper level also includes a versatile loft area. Two additional bedrooms, full bath w/a tub/shower combo & laundry room complete the upper level. Enjoy all that Westbranch has to offer including a community pool, playground & access to the Davidson Greenway!
Zillow last checked: 8 hours ago
Listing updated: May 09, 2025 at 12:12pm
Listing Provided by:
Phil Puma phil@pumahomes.com,
Puma & Associates Realty, Inc.
Bought with:
Shelly Jones
EXP Realty LLC
Source: Canopy MLS as distributed by MLS GRID,MLS#: 4240549
Facts & features
Interior
Bedrooms & bathrooms
- Bedrooms: 3
- Bathrooms: 3
- Full bathrooms: 2
- 1/2 bathrooms: 1
Primary bedroom
- Level: Upper
Bedroom s
- Level: Upper
Bedroom s
- Level: Upper
Bathroom half
- Level: Main
Bathroom full
- Level: Upper
Bathroom full
- Level: Upper
Dining area
- Level: Main
Kitchen
- Level: Main
Laundry
- Level: Upper
Living room
- Level: Main
Loft
- Level: Upper
Office
- Level: Main
Heating
- Forced Air
Cooling
- Central Air
Appliances
- Included: Dishwasher, Gas Range, Gas Water Heater, Microwave
- Laundry: Laundry Room, Upper Level
Features
- Kitchen Island, Walk-In Closet(s), Walk-In Pantry
- Flooring: Carpet, Tile, Wood
- Has basement: No
- Fireplace features: Gas Log
Interior area
- Total structure area: 2,205
- Total interior livable area: 2,205 sqft
- Finished area above ground: 2,205
- Finished area below ground: 0
Property
Parking
- Total spaces: 1
- Parking features: Detached Garage, Garage on Main Level
- Garage spaces: 1
Features
- Levels: Two
- Stories: 2
- Entry location: Main
- Patio & porch: Patio, Screened, Side Porch
- Pool features: Community
Lot
- Size: 0.10 Acres
- Features: End Unit
Details
- Parcel number: 00728482
- Zoning: NG
- Special conditions: Standard
Construction
Type & style
- Home type: Townhouse
- Property subtype: Townhouse
Materials
- Fiber Cement
- Foundation: Slab
Condition
- New construction: No
- Year built: 2018
Utilities & green energy
- Sewer: Public Sewer
- Water: City
Community & neighborhood
Community
- Community features: Clubhouse, Playground, Recreation Area, Sidewalks, Street Lights, Walking Trails
Location
- Region: Davidson
- Subdivision: Westbranch
HOA & financial
HOA
- Has HOA: Yes
- HOA fee: $145 monthly
- Association name: Sentry Management
- Association phone: 704-892-1660
- Second HOA fee: $285 quarterly
- Second association name: Sentry Management
Other
Other facts
- Listing terms: Cash,Conventional
- Road surface type: Concrete, Paved
Price history
| Date | Event | Price |
|---|---|---|
| 5/9/2025 | Sold | $487,500$221/sqft |
Source: | ||
| 5/1/2025 | Pending sale | $487,500$221/sqft |
Source: | ||
| 4/2/2025 | Listed for sale | $487,500-2.5%$221/sqft |
Source: | ||
| 2/2/2025 | Listing removed | $500,000$227/sqft |
Source: | ||
| 9/26/2024 | Price change | $500,000-2.9%$227/sqft |
Source: | ||
Public tax history
| Year | Property taxes | Tax assessment |
|---|---|---|
| 2025 | -- | $390,300 |
| 2024 | $2,973 +1.5% | $390,300 |
| 2023 | $2,929 +21.4% | $390,300 +54.9% |
Find assessor info on the county website
Neighborhood: 28036
Nearby schools
GreatSchools rating
- 9/10Davidson K-8 SchoolGrades: K-8Distance: 1.8 mi
- 6/10William Amos Hough HighGrades: 9-12Distance: 0.7 mi
Schools provided by the listing agent
- Elementary: Davidson K-8
- Middle: Bailey
- High: William Amos Hough
Source: Canopy MLS as distributed by MLS GRID. This data may not be complete. We recommend contacting the local school district to confirm school assignments for this home.
Get a cash offer in 3 minutes
Find out how much your home could sell for in as little as 3 minutes with a no-obligation cash offer.
Estimated market value
$483,600
Get a cash offer in 3 minutes
Find out how much your home could sell for in as little as 3 minutes with a no-obligation cash offer.
Estimated market value
$483,600

