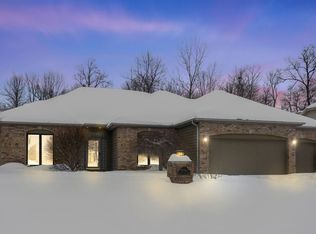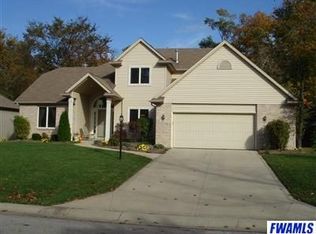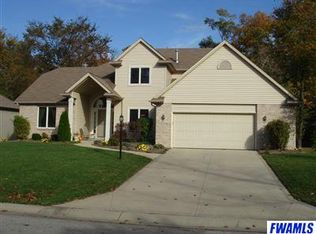Check out this extremely well-maintained home in the popular Northwest Allen County School District. This 4 bedroom and 3-1/2 bath property has so much to offer. You will definitely be impressed with the large kitchen with center island and cathedral ceilings in the great room. Updates include new flooring in the master bath, 3 year old furnace and central air, 6 year old roof, newer windows, and new gutters. Partially finished daylight basement with a full bath. Beautiful 3-season room connected to a newer deck overlooking a large wooded area in the back of the property. The wooded area includes walking trails and makes for a nature lover's dream. Good sized 3-car garage. The outdoor environment has been very well maintained. This property is conveniently located near Carroll Schools as well as many restaurants and shops. This property is not going to last, schedule your showing today!!
This property is off market, which means it's not currently listed for sale or rent on Zillow. This may be different from what's available on other websites or public sources.


