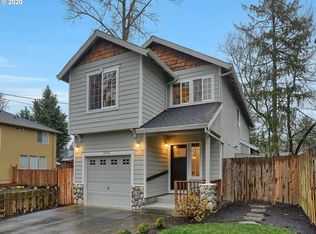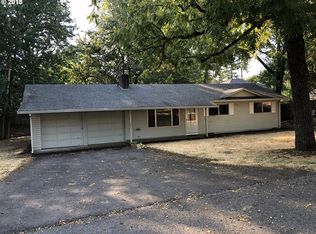Sold
$500,000
10914 SW 64th Ave, Portland, OR 97219
3beds
2,266sqft
Residential, Single Family Residence
Built in 1947
5,662.8 Square Feet Lot
$496,800 Zestimate®
$221/sqft
$3,079 Estimated rent
Home value
$496,800
$467,000 - $532,000
$3,079/mo
Zestimate® history
Loading...
Owner options
Explore your selling options
What's special
Welcome home to vintage charm with modern updates! The beautifully renovated kitchen features brand-new quartz countertops, stylish flooring, and stainless steel appliances—perfect for everyday living and entertaining. Wood floors throughout the main level and fresh interior paint create a warm, inviting feel. Enjoy cozy evenings by the gas fireplace, and enjoy classic built-in shelves that add timeless character from the living room to the dining room. The primary and second bedrooms are on the main level, an outstanding feature. Upstairs is another bedroom and a versatile loft area with more built-ins, making a perfect home office or reading nook. Both bathrooms have been thoughtfully updated, and the unfinished basement—accessible from the backyard—offers plenty of room for a workshop, bike storage, or outdoor gear. Step outside to a fully fenced backyard, ready for personal landscaping touches. Easy access to freeways, shopping & restaurants. This home is full of potential and charm—see for yourself!
Zillow last checked: 8 hours ago
Listing updated: September 26, 2025 at 07:05am
Listed by:
Tracy Norris 503-701-5972,
RE/MAX Equity Group,
Rosemary Willis 503-702-2287,
RE/MAX Equity Group
Bought with:
Dill Ward, 201205238
eXp Realty, LLC
Source: RMLS (OR),MLS#: 710432534
Facts & features
Interior
Bedrooms & bathrooms
- Bedrooms: 3
- Bathrooms: 2
- Full bathrooms: 2
- Main level bathrooms: 2
Primary bedroom
- Features: Barn Door, Walkin Closet, Wood Floors
- Level: Main
- Area: 154
- Dimensions: 11 x 14
Bedroom 2
- Features: Closet, Wood Floors
- Level: Main
- Area: 90
- Dimensions: 9 x 10
Bedroom 3
- Features: Closet, Wallto Wall Carpet
- Level: Upper
- Area: 182
- Dimensions: 13 x 14
Dining room
- Features: Wood Floors
- Level: Main
- Area: 72
- Dimensions: 8 x 9
Family room
- Features: Exterior Entry, Closet, Laminate Flooring, Washer Dryer
- Level: Main
- Area: 225
- Dimensions: 15 x 15
Kitchen
- Features: Dishwasher, Nook, Free Standing Range, Free Standing Refrigerator, Quartz
- Level: Main
- Area: 117
- Width: 13
Living room
- Features: Builtin Features, Fireplace, Wood Floors
- Level: Main
- Area: 247
- Dimensions: 13 x 19
Heating
- Forced Air, Fireplace(s)
Cooling
- None
Appliances
- Included: Dishwasher, Free-Standing Range, Stainless Steel Appliance(s), Washer/Dryer, Free-Standing Refrigerator, Gas Water Heater
Features
- Quartz, Built-in Features, Closet, Nook, Walk-In Closet(s)
- Flooring: Slate, Wall to Wall Carpet, Wood, Laminate
- Basement: Unfinished
- Number of fireplaces: 1
- Fireplace features: Gas
Interior area
- Total structure area: 2,266
- Total interior livable area: 2,266 sqft
Property
Parking
- Parking features: Driveway, On Street
- Has uncovered spaces: Yes
Accessibility
- Accessibility features: Main Floor Bedroom Bath, Parking, Accessibility
Features
- Stories: 2
- Patio & porch: Patio
- Exterior features: Yard, Exterior Entry
- Fencing: Fenced
Lot
- Size: 5,662 sqft
- Dimensions: 5,814sf
- Features: Level, SqFt 5000 to 6999
Details
- Parcel number: R240705
Construction
Type & style
- Home type: SingleFamily
- Architectural style: Bungalow
- Property subtype: Residential, Single Family Residence
Materials
- Other
- Foundation: Concrete Perimeter
- Roof: Composition
Condition
- Resale
- New construction: No
- Year built: 1947
Utilities & green energy
- Gas: Gas
- Sewer: Public Sewer
- Water: Public
Community & neighborhood
Security
- Security features: None
Location
- Region: Portland
Other
Other facts
- Listing terms: Cash,Conventional,FHA,VA Loan
- Road surface type: Paved
Price history
| Date | Event | Price |
|---|---|---|
| 9/26/2025 | Sold | $500,000+1%$221/sqft |
Source: | ||
| 9/19/2025 | Pending sale | $495,000-0.8%$218/sqft |
Source: | ||
| 5/1/2025 | Listing removed | $499,000$220/sqft |
Source: John L Scott Real Estate #24064852 | ||
| 4/5/2025 | Listed for sale | $499,000$220/sqft |
Source: John L Scott Real Estate #24064852 | ||
| 1/15/2025 | Listing removed | $499,000$220/sqft |
Source: John L Scott Real Estate #24064852 | ||
Public tax history
| Year | Property taxes | Tax assessment |
|---|---|---|
| 2025 | $5,452 +3.7% | $202,530 +3% |
| 2024 | $5,256 +4% | $196,640 +3% |
| 2023 | $5,054 +2.2% | $190,920 +3% |
Find assessor info on the county website
Neighborhood: Ashcreek
Nearby schools
GreatSchools rating
- 8/10Markham Elementary SchoolGrades: K-5Distance: 0.9 mi
- 8/10Jackson Middle SchoolGrades: 6-8Distance: 1.4 mi
- 8/10Ida B. Wells-Barnett High SchoolGrades: 9-12Distance: 3.3 mi
Schools provided by the listing agent
- Elementary: Markham
- Middle: Jackson
- High: Ida B Wells
Source: RMLS (OR). This data may not be complete. We recommend contacting the local school district to confirm school assignments for this home.
Get a cash offer in 3 minutes
Find out how much your home could sell for in as little as 3 minutes with a no-obligation cash offer.
Estimated market value
$496,800
Get a cash offer in 3 minutes
Find out how much your home could sell for in as little as 3 minutes with a no-obligation cash offer.
Estimated market value
$496,800

