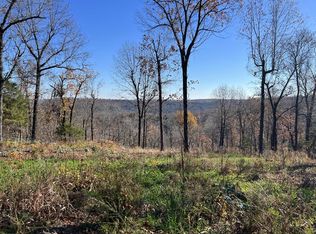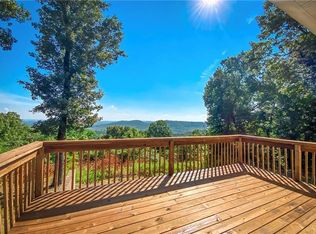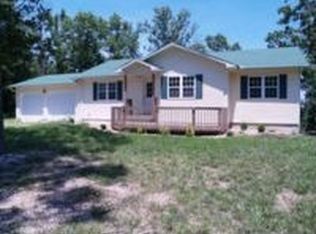4 or 5 Bedrooms 3 baths home with poured walk out basement and 2 car garage with large deck great view large trees 7 acres 12x12 Green House 18x43 shop building Seller ask for a 24 hour notice and a one hour setup showing.
This property is off market, which means it's not currently listed for sale or rent on Zillow. This may be different from what's available on other websites or public sources.



