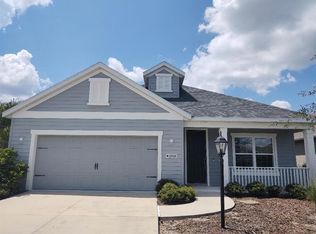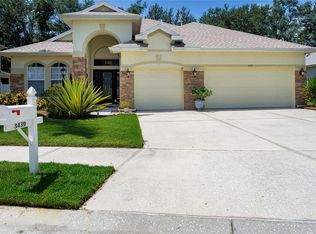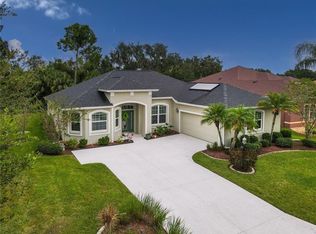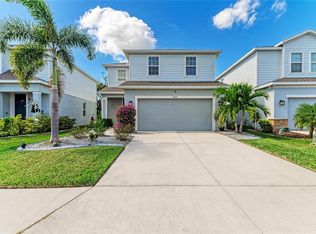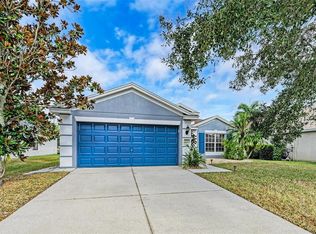This beautiful 4-bedroom, 2-bath home offers the perfect blend of comfort, style, and functionality. With a versatile floor plan, you’ll find space for everyone—including a den/office and an upstairs bonus room that can serve as a playroom, media room, craft area, or whatever best fits your lifestyle. The private primary suite is tucked away at the back of the home, creating a true retreat with a spacious layout and a fantastic walk-in closet. The guest/kids’ wing includes its own Tech Area—ideal for homework, gaming, or a home workstation. Storage won’t be an issue here, thanks to the abundance of closets throughout. Step outside to your very own backyard oasis! The fully fenced yard offers plenty of space for pets and play, while the sparkling pool creates the ultimate spot for entertaining or relaxing under the Florida sun. Life in Silverleaf means resort-style living every day. Enjoy incredible amenities like a clubhouse, fitness center, swimming pool, playgrounds, dog parks, BBQ pavilion, and miles of walking trails. Situated in the heart of Parrish, you’ll be surrounded by new restaurants, shops, and conveniences—all while enjoying easy access to I-75 and the Fort Hamer Bridge for quick commutes to Lakewood Ranch, Sarasota, St. Pete, and beyond. This home truly has it all—style, space, and the lifestyle you’ve been looking for.
For sale
$499,000
10914 Blue Magnolia Ln, Parrish, FL 34219
4beds
2,483sqft
Est.:
Single Family Residence
Built in 2018
6,874 Square Feet Lot
$-- Zestimate®
$201/sqft
$154/mo HOA
What's special
Fully fenced yardBackyard oasisSparkling poolTech areaSpacious layoutPrivate primary suiteAbundance of closets
- 285 days |
- 625 |
- 34 |
Likely to sell faster than
Zillow last checked: 8 hours ago
Listing updated: November 30, 2025 at 06:46am
Listing Provided by:
Carly Heiser, PLLC 941-812-5437,
LESLIE WELLS REALTY, INC. 941-776-5571,
Michele Blethen 941-737-1245,
LESLIE WELLS REALTY, INC.
Source: Stellar MLS,MLS#: A4641291 Originating MLS: Sarasota - Manatee
Originating MLS: Sarasota - Manatee

Tour with a local agent
Facts & features
Interior
Bedrooms & bathrooms
- Bedrooms: 4
- Bathrooms: 2
- Full bathrooms: 2
Rooms
- Room types: Bonus Room, Den/Library/Office
Primary bedroom
- Features: Ceiling Fan(s), Dual Sinks, En Suite Bathroom, Walk-In Closet(s)
- Level: First
- Area: 195 Square Feet
- Dimensions: 13x15
Bedroom 2
- Features: Built-in Closet
- Level: First
- Area: 132 Square Feet
- Dimensions: 12x11
Bedroom 3
- Features: Walk-In Closet(s)
- Level: First
- Area: 121 Square Feet
- Dimensions: 11x11
Bedroom 4
- Features: Walk-In Closet(s)
- Level: First
- Area: 121 Square Feet
- Dimensions: 11x11
Bonus room
- Features: No Closet
- Level: Second
- Area: 228 Square Feet
- Dimensions: 19x12
Dining room
- Level: First
- Area: 128 Square Feet
- Dimensions: 16x8
Kitchen
- Features: Pantry, Built-in Closet
- Level: First
- Area: 165 Square Feet
- Dimensions: 15x11
Living room
- Level: First
- Area: 225 Square Feet
- Dimensions: 15x15
Office
- Features: No Closet
- Level: First
- Area: 110 Square Feet
- Dimensions: 10x11
Heating
- Central
Cooling
- Central Air
Appliances
- Included: Convection Oven, Dishwasher, Dryer, Gas Water Heater, Microwave, Refrigerator, Washer
- Laundry: Gas Dryer Hookup, Inside, Laundry Room
Features
- Ceiling Fan(s), Dry Bar, Eating Space In Kitchen, High Ceilings, Open Floorplan, Primary Bedroom Main Floor, Split Bedroom, Thermostat, Walk-In Closet(s)
- Flooring: Carpet, Luxury Vinyl, Tile
- Doors: Sliding Doors
- Windows: Hurricane Shutters
- Has fireplace: No
Interior area
- Total structure area: 3,146
- Total interior livable area: 2,483 sqft
Video & virtual tour
Property
Parking
- Total spaces: 2
- Parking features: Garage - Attached
- Attached garage spaces: 2
Features
- Levels: Two
- Stories: 2
- Exterior features: Irrigation System, Lighting, Rain Gutters, Sidewalk
- Has private pool: Yes
- Pool features: Child Safety Fence, Gunite, In Ground, Lighting, Screen Enclosure, Solar Cover
- Fencing: Vinyl
- Has view: Yes
- View description: Pool
Lot
- Size: 6,874 Square Feet
- Features: In County, Landscaped, Level, Sidewalk
Details
- Parcel number: 726835009
- Zoning: PDR
- Special conditions: None
Construction
Type & style
- Home type: SingleFamily
- Property subtype: Single Family Residence
Materials
- Block, Stucco
- Foundation: Slab
- Roof: Shingle
Condition
- Completed
- New construction: No
- Year built: 2018
Details
- Builder model: Sweetwater II
- Builder name: Neal
Utilities & green energy
- Sewer: Public Sewer
- Water: Public
- Utilities for property: Cable Connected, Electricity Connected, Sewer Connected, Water Connected
Community & HOA
Community
- Features: Deed Restrictions, Dog Park, Fitness Center, Gated Community - No Guard, Irrigation-Reclaimed Water, Park, Playground, Pool, Sidewalks
- Security: Smoke Detector(s)
- Subdivision: SILVERLEAF PH I-B
HOA
- Has HOA: Yes
- Amenities included: Fitness Center, Gated, Park, Playground, Pool, Trail(s)
- Services included: Community Pool, Maintenance Grounds, Pool Maintenance, Recreational Facilities
- HOA fee: $154 monthly
- HOA name: Artemis Lifestyles Services LLC/Toni Ray
- HOA phone: 407-705-2190
- Pet fee: $0 monthly
Location
- Region: Parrish
Financial & listing details
- Price per square foot: $201/sqft
- Tax assessed value: $533,617
- Annual tax amount: $5,633
- Date on market: 3/3/2025
- Cumulative days on market: 284 days
- Listing terms: Cash,Conventional,FHA,VA Loan
- Ownership: Fee Simple
- Total actual rent: 0
- Electric utility on property: Yes
- Road surface type: Paved, Asphalt
Estimated market value
Not available
Estimated sales range
Not available
$3,218/mo
Price history
Price history
| Date | Event | Price |
|---|---|---|
| 8/27/2025 | Price change | $499,000-4%$201/sqft |
Source: | ||
| 7/13/2025 | Price change | $520,000-5.5%$209/sqft |
Source: | ||
| 6/18/2025 | Price change | $550,000-2.7%$222/sqft |
Source: | ||
| 4/10/2025 | Price change | $565,000-1.7%$228/sqft |
Source: | ||
| 3/17/2025 | Price change | $575,000-3.4%$232/sqft |
Source: | ||
Public tax history
Public tax history
| Year | Property taxes | Tax assessment |
|---|---|---|
| 2024 | $5,633 +1% | $359,215 +3% |
| 2023 | $5,579 +1.8% | $348,752 +3% |
| 2022 | $5,481 -1.6% | $338,594 +3% |
Find assessor info on the county website
BuyAbility℠ payment
Est. payment
$3,364/mo
Principal & interest
$2428
Property taxes
$607
Other costs
$329
Climate risks
Neighborhood: 34219
Nearby schools
GreatSchools rating
- 8/10Annie Lucy Williams Elementary SchoolGrades: PK-5Distance: 2.2 mi
- 4/10Parrish Community High SchoolGrades: Distance: 2.4 mi
- 4/10Buffalo Creek Middle SchoolGrades: 6-8Distance: 2.9 mi
Schools provided by the listing agent
- Elementary: Annie Lucy Williams Elementary
- Middle: Buffalo Creek Middle
- High: Parrish Community High
Source: Stellar MLS. This data may not be complete. We recommend contacting the local school district to confirm school assignments for this home.
- Loading
- Loading
