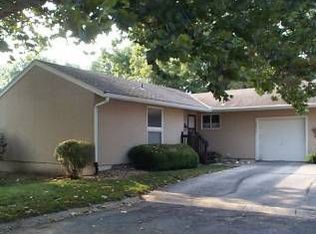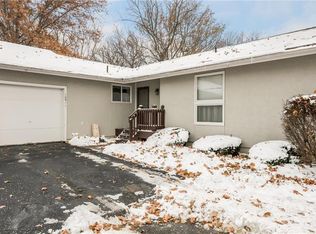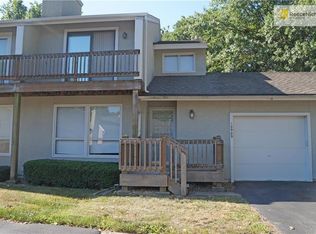Sold
Price Unknown
10913 Westgate Rd, Overland Park, KS 66210
2beds
2,092sqft
Townhouse
Built in 1975
2,328 Square Feet Lot
$305,800 Zestimate®
$--/sqft
$2,026 Estimated rent
Home value
$305,800
$291,000 - $321,000
$2,026/mo
Zestimate® history
Loading...
Owner options
Explore your selling options
What's special
Move right in to this spacious townhome backing to private treed greenspace. Brand new carpeting on the main level which features a large living room with vaulted ceiling and fireplace that walks out onto the deck. A dining area and sunny office/sitting room with large picture windows overlooking the meadow provide additional living space. Owner's bedroom with private bath plus a large second bedroom and additional full bath complete the first level. A roomy finished lower level with 3rd full bath could very easily be configured to include a **3rd bedroom** and still have room for a large rec/family room. Walk out onto the covered patio with privacy fence perfect for grilling. All appliances stay including refrigerator, washer and dryer! Enjoy a carefree lifestyle in this popular maintenance-provided community located in an ideal central location. The HOAs cover water, trash pick up, recycling, snow removal, lawn care, roof, siding and exterior maintenance plus amenities which include a clubhouse, two pools, tennis/pickleball court, two basketball courts, dog park and playground. Please see supplements for complete HOA information.
Zillow last checked: 8 hours ago
Listing updated: May 15, 2024 at 01:29pm
Listing Provided by:
Kristin Malfer 816-536-0545,
Compass Realty Group,
Jami L Howe 913-963-5996,
Compass Realty Group
Bought with:
Kandace Gambill, SP00235039
Platinum Realty LLC
Source: Heartland MLS as distributed by MLS GRID,MLS#: 2480915
Facts & features
Interior
Bedrooms & bathrooms
- Bedrooms: 2
- Bathrooms: 3
- Full bathrooms: 3
Primary bedroom
- Features: Built-in Features, Carpet
- Level: Main
Bedroom 2
- Features: Carpet
- Level: Main
Great room
- Features: Carpet, Fireplace
- Level: Main
Office
- Features: Vinyl
- Level: Lower
Recreation room
- Features: Carpet
- Level: Lower
Heating
- Forced Air
Cooling
- Electric
Appliances
- Included: Dishwasher, Disposal, Dryer, Microwave, Refrigerator, Built-In Electric Oven, Washer
- Laundry: In Basement
Features
- Ceiling Fan(s), Pantry, Vaulted Ceiling(s)
- Flooring: Carpet, Vinyl
- Basement: Finished,Full,Interior Entry,Walk-Out Access
- Number of fireplaces: 1
- Fireplace features: Great Room
Interior area
- Total structure area: 2,092
- Total interior livable area: 2,092 sqft
- Finished area above ground: 1,292
- Finished area below ground: 800
Property
Parking
- Total spaces: 1
- Parking features: Attached, Garage Door Opener, Garage Faces Front
- Attached garage spaces: 1
Features
- Patio & porch: Deck, Patio
- Fencing: Wood
Lot
- Size: 2,328 sqft
- Features: Adjoin Greenspace
Details
- Parcel number: NP70600009 0003
Construction
Type & style
- Home type: Townhouse
- Architectural style: Traditional
- Property subtype: Townhouse
Materials
- Stucco
- Roof: Composition
Condition
- Year built: 1975
Utilities & green energy
- Sewer: Public Sewer
- Water: Public
Community & neighborhood
Security
- Security features: Smoke Detector(s)
Location
- Region: Overland Park
- Subdivision: Quivira Falls
HOA & financial
HOA
- Has HOA: Yes
- HOA fee: $297 monthly
- Amenities included: Clubhouse, Exercise Room, Play Area, Pool, Tennis Court(s)
- Services included: Maintenance Structure, Curbside Recycle, Maintenance Grounds, Management, Roof Repair, Snow Removal, Trash, Water
- Association name: https://quivirafallshoa.communitysite.com/
Other
Other facts
- Listing terms: Cash,Conventional
- Ownership: Private
- Road surface type: Paved
Price history
| Date | Event | Price |
|---|---|---|
| 5/15/2024 | Sold | -- |
Source: | ||
| 5/7/2024 | Pending sale | $270,000$129/sqft |
Source: | ||
| 4/14/2024 | Contingent | $270,000$129/sqft |
Source: | ||
| 4/12/2024 | Listed for sale | $270,000+80%$129/sqft |
Source: | ||
| 9/27/2013 | Sold | -- |
Source: | ||
Public tax history
| Year | Property taxes | Tax assessment |
|---|---|---|
| 2024 | -- | $29,578 +2.9% |
| 2023 | $3,162 +2.7% | $28,750 +5% |
| 2022 | $3,078 | $27,382 +22.7% |
Find assessor info on the county website
Neighborhood: 66210
Nearby schools
GreatSchools rating
- 6/10Walnut Grove Elementary SchoolGrades: PK-5Distance: 1.3 mi
- 5/10Pioneer Trail Middle SchoolGrades: 6-8Distance: 2.7 mi
- 9/10Olathe East Sr High SchoolGrades: 9-12Distance: 2.7 mi
Schools provided by the listing agent
- Elementary: Walnut Grove
- Middle: Pioneer Trail
- High: Olathe East
Source: Heartland MLS as distributed by MLS GRID. This data may not be complete. We recommend contacting the local school district to confirm school assignments for this home.
Get a cash offer in 3 minutes
Find out how much your home could sell for in as little as 3 minutes with a no-obligation cash offer.
Estimated market value$305,800
Get a cash offer in 3 minutes
Find out how much your home could sell for in as little as 3 minutes with a no-obligation cash offer.
Estimated market value
$305,800


