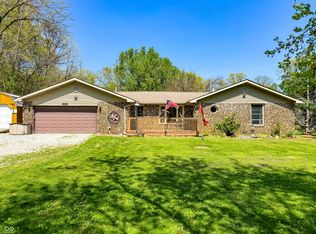Sold for $340,000 on 04/28/25
$340,000
10913 S Park Ridge Dr, Rosedale, IN 47874
3beds
2,347sqft
SingleFamily
Built in 1975
3 Acres Lot
$255,700 Zestimate®
$145/sqft
$1,967 Estimated rent
Home value
$255,700
$207,000 - $304,000
$1,967/mo
Zestimate® history
Loading...
Owner options
Explore your selling options
What's special
This 3-bedroom 2 1/2-bath home offers a spacious 2,347 sq ft livable space, plus a very large 2+ car attached garage, and partial concrete drive. Perfectly designed for all family sizes. The picturesque surroundings create a serene environment out every window. The property sits on 2.65 acres, surrounded by a wooded area, exposing you to lots of nature. An oversized living room is perfect for family gatherings, with easy access onto the deck area, with a new stamped concrete patio. There is a large fenced in back yard; new fence put in a year ago, and lots of outdoor space for BBQ'ing, etc. Insulated crawl space. Recently updated heat pump, new hot water heater, and updated landscaping. Custom built green house, various fruit trees, and gardening area all available to you. Serene living at its best.
Great location. 10 minutes from Clinton, 10 minutes from North Terre Haute.
Actual lot size is 2.651 Acres.
Facts & features
Interior
Bedrooms & bathrooms
- Bedrooms: 3
- Bathrooms: 3
- Full bathrooms: 2
- 1/2 bathrooms: 1
Heating
- Heat pump, Stove, Electric, Wood / Pellet
Cooling
- Central
Appliances
- Included: Dishwasher, Dryer, Freezer, Range / Oven, Refrigerator, Washer
Features
- Flooring: Tile, Carpet, Hardwood, Linoleum / Vinyl
- Basement: None
- Has fireplace: Yes
Interior area
- Total interior livable area: 2,347 sqft
Property
Parking
- Total spaces: 2
- Parking features: Garage - Attached
Features
- Exterior features: Vinyl, Brick
Lot
- Size: 3 Acres
Construction
Type & style
- Home type: SingleFamily
Materials
- Roof: Asphalt
Condition
- Year built: 1975
Community & neighborhood
Location
- Region: Rosedale
Price history
| Date | Event | Price |
|---|---|---|
| 4/28/2025 | Sold | $340,000+1.5%$145/sqft |
Source: Agent Provided Report a problem | ||
| 3/26/2025 | Pending sale | $335,000$143/sqft |
Source: Owner Report a problem | ||
| 3/20/2025 | Listed for sale | $335,000$143/sqft |
Source: Owner Report a problem | ||
Public tax history
Tax history is unavailable.
Neighborhood: 47874
Nearby schools
GreatSchools rating
- 6/10Rosedale Elementary SchoolGrades: PK-6Distance: 2.9 mi
- 6/10Riverton Parke Jr-Sr High SchoolGrades: 7-12Distance: 6.1 mi
- 4/10Montezuma Elementary SchoolGrades: PK-6Distance: 12.7 mi

Get pre-qualified for a loan
At Zillow Home Loans, we can pre-qualify you in as little as 5 minutes with no impact to your credit score.An equal housing lender. NMLS #10287.
