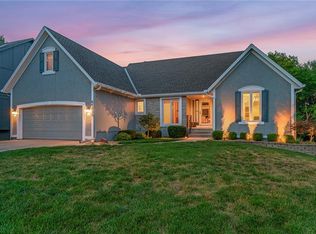This 6BR home features a walk-out basement on secluded wooded lot. Large kitchen has hardwoods & sitting room that leads to a deck and covered flagstone patio. The master suite leads to the 5th BR which is perfect for office or nursery. The 2nd BR has a vanity while the 3rd BR has a unique playroom built into the eaves & 22x8 foot walk in closet.<br/><br/>Brokered And Advertised By: Realty Executives<br/>Listing Agent: Angela Cutter
This property is off market, which means it's not currently listed for sale or rent on Zillow. This may be different from what's available on other websites or public sources.
