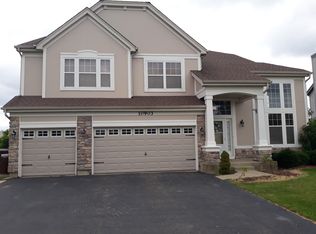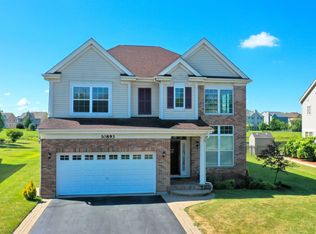Closed
$590,000
10913 Greywall Ln, Huntley, IL 60142
5beds
3,673sqft
Single Family Residence
Built in 2006
0.27 Acres Lot
$606,000 Zestimate®
$161/sqft
$4,184 Estimated rent
Home value
$606,000
$551,000 - $667,000
$4,184/mo
Zestimate® history
Loading...
Owner options
Explore your selling options
What's special
This home stands out amongst the rest! Situated on not only the best lot in the subdivision, but in the area! Located right on the center of a small lake with beautiful inground heated pool with slide and safety cover for peace of mind, overlooking the gorgeous views! Night is even better with all the landscape lighting! This home has been upgraded to the max! Great curb appeal with partial brick front! Open floor plan! 2-story foyer flows into the 2-story living room with tons of natural light! Dream kitchen with Corian countertops, 42" white custom cabinetry, breakfast bar, tile backsplash, stainless steel appliances, extra built-in wall cabinetry, pantry closet and eating area with French door to the brick/concrete patio! Oversized formal dining room with crown molding! Spacious family room with custom fireplace, crown molding, accent lighting, built-in wall cabinetry and wired for surround sound! Convenient 1st floor den! Mud room great for all the extras! Beautiful split staircase! Huge master bedroom with walk-in closet, vaulted ceilings, separate full sitting/flex area and private spa bath with glass shower, oversized whirlpool tub, raised dual sink vanity and vaulted ceilings! Wow! Look at the size of the secondary bedrooms! 1 of the bedrooms has a full private bath with tub/shower combo! Full finished basement with rec room, play area, 5th bedroom with direct access to full bath and shower! Huge laundry area with double washer/dryer setup and built-ins! Awesome heated 3 car man cave garage with built-ins, WIFI switches and full bath with shower - great for those using the pool! Roof and siding 3 years old! Carpet 1 year old! New paint throughout! Furnaces/A/C units for zoned heating/cooling within 3 years! Crown molding in bedrooms with backlighting! Quick access to shopping and excellent Huntley schools! Garage can simply be changed by easily removing extra cabinets and walls!
Zillow last checked: 8 hours ago
Listing updated: February 12, 2025 at 12:30am
Listing courtesy of:
Robert Wisdom 847-980-3670,
RE/MAX Horizon,
Lisa Wisdom,
RE/MAX Horizon
Bought with:
David Bolger
@properties Christie's International Real Estate
Source: MRED as distributed by MLS GRID,MLS#: 12219340
Facts & features
Interior
Bedrooms & bathrooms
- Bedrooms: 5
- Bathrooms: 6
- Full bathrooms: 5
- 1/2 bathrooms: 1
Primary bedroom
- Features: Flooring (Carpet), Bathroom (Full)
- Level: Second
- Area: 324 Square Feet
- Dimensions: 18X18
Bedroom 2
- Features: Flooring (Carpet)
- Level: Second
- Area: 224 Square Feet
- Dimensions: 16X14
Bedroom 3
- Features: Flooring (Carpet)
- Level: Second
- Area: 182 Square Feet
- Dimensions: 14X13
Bedroom 4
- Features: Flooring (Carpet)
- Level: Second
- Area: 224 Square Feet
- Dimensions: 16X14
Bedroom 5
- Features: Flooring (Carpet)
- Level: Basement
- Area: 240 Square Feet
- Dimensions: 16X15
Den
- Features: Flooring (Carpet)
- Level: Main
- Area: 143 Square Feet
- Dimensions: 13X11
Dining room
- Features: Flooring (Vinyl)
- Level: Main
- Area: 196 Square Feet
- Dimensions: 14X14
Family room
- Features: Flooring (Vinyl)
- Level: Main
- Area: 360 Square Feet
- Dimensions: 20X18
Foyer
- Features: Flooring (Vinyl)
- Level: Main
- Area: 104 Square Feet
- Dimensions: 13X8
Kitchen
- Features: Kitchen (Eating Area-Breakfast Bar, Eating Area-Table Space, Pantry-Closet), Flooring (Vinyl)
- Level: Main
- Area: 360 Square Feet
- Dimensions: 20X18
Laundry
- Features: Flooring (Vinyl)
- Level: Basement
- Area: 216 Square Feet
- Dimensions: 18X12
Living room
- Features: Flooring (Carpet)
- Level: Main
- Area: 182 Square Feet
- Dimensions: 14X13
Mud room
- Features: Flooring (Vinyl)
- Level: Main
- Area: 70 Square Feet
- Dimensions: 10X7
Play room
- Features: Flooring (Carpet)
- Level: Basement
- Area: 154 Square Feet
- Dimensions: 14X11
Recreation room
- Features: Flooring (Carpet)
- Level: Basement
- Area: 420 Square Feet
- Dimensions: 28X15
Sitting room
- Features: Flooring (Carpet)
- Level: Second
- Area: 156 Square Feet
- Dimensions: 13X12
Heating
- Natural Gas, Forced Air, Zoned
Cooling
- Central Air, Zoned
Appliances
- Included: Range, Microwave, Dishwasher, Refrigerator, Washer, Dryer, Disposal, Stainless Steel Appliance(s), Humidifier
Features
- Cathedral Ceiling(s)
- Windows: Screens
- Basement: Finished,Full
- Number of fireplaces: 1
- Fireplace features: Attached Fireplace Doors/Screen, Family Room
Interior area
- Total structure area: 1,708
- Total interior livable area: 3,673 sqft
Property
Parking
- Total spaces: 3
- Parking features: Asphalt, Garage Door Opener, Heated Garage, On Site, Garage Owned, Attached, Garage
- Attached garage spaces: 3
- Has uncovered spaces: Yes
Accessibility
- Accessibility features: No Disability Access
Features
- Stories: 2
- Patio & porch: Patio
- Pool features: In Ground
- Fencing: Fenced
- Waterfront features: Lake Front
Lot
- Size: 0.27 Acres
- Dimensions: 23X23X23X144X93X143
Details
- Parcel number: 1827102020
- Special conditions: None
- Other equipment: Ceiling Fan(s), Sump Pump
Construction
Type & style
- Home type: SingleFamily
- Property subtype: Single Family Residence
Materials
- Vinyl Siding, Brick
- Foundation: Concrete Perimeter
- Roof: Asphalt
Condition
- New construction: No
- Year built: 2006
Utilities & green energy
- Electric: Circuit Breakers
- Sewer: Public Sewer
- Water: Public
Community & neighborhood
Location
- Region: Huntley
- Subdivision: Northbridge
HOA & financial
HOA
- Has HOA: Yes
- HOA fee: $375 annually
- Services included: Other
Other
Other facts
- Listing terms: Conventional
- Ownership: Fee Simple w/ HO Assn.
Price history
| Date | Event | Price |
|---|---|---|
| 2/10/2025 | Sold | $590,000-5.6%$161/sqft |
Source: | ||
| 12/29/2024 | Contingent | $624,900$170/sqft |
Source: | ||
| 12/2/2024 | Listed for sale | $624,900$170/sqft |
Source: | ||
| 11/2/2024 | Listing removed | $624,900$170/sqft |
Source: | ||
| 10/21/2024 | Price change | $624,900-2.3%$170/sqft |
Source: | ||
Public tax history
| Year | Property taxes | Tax assessment |
|---|---|---|
| 2024 | $11,644 +2.7% | $171,963 +11.3% |
| 2023 | $11,339 +5.2% | $154,476 +9.8% |
| 2022 | $10,776 +3% | $140,663 +6.2% |
Find assessor info on the county website
Neighborhood: 60142
Nearby schools
GreatSchools rating
- NAChesak Elementary SchoolGrades: K-2Distance: 0.2 mi
- 7/10Marlowe Middle SchoolGrades: 6-8Distance: 0.5 mi
- 9/10Huntley High SchoolGrades: 9-12Distance: 3 mi
Schools provided by the listing agent
- District: 158
Source: MRED as distributed by MLS GRID. This data may not be complete. We recommend contacting the local school district to confirm school assignments for this home.
Get a cash offer in 3 minutes
Find out how much your home could sell for in as little as 3 minutes with a no-obligation cash offer.
Estimated market value$606,000
Get a cash offer in 3 minutes
Find out how much your home could sell for in as little as 3 minutes with a no-obligation cash offer.
Estimated market value
$606,000

