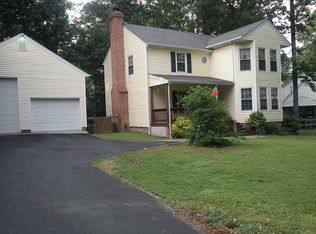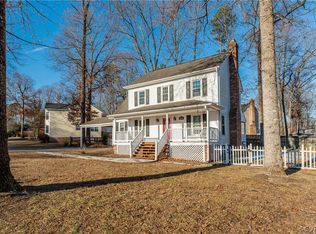Sold for $369,000 on 12/05/24
$369,000
10913 Crofton Ct, Chester, VA 23831
3beds
1,626sqft
Single Family Residence
Built in 1988
0.3 Acres Lot
$383,000 Zestimate®
$227/sqft
$2,183 Estimated rent
Home value
$383,000
$360,000 - $410,000
$2,183/mo
Zestimate® history
Loading...
Owner options
Explore your selling options
What's special
Charming Move-In Ready Home central to all things Chesterfield!
Discover your dream home nestled on a serene cul-de-sac, centrally located to all that Chesterfield has to offer. This stunning property features an oversized paved driveway leading to a nearly finished grand garage—perfect for a workshop or man cave—and a fully fenced backyard, ideal for privacy and entertaining. Step inside to a light-filled first floor boasting a formal dining room and a cozy living room with a beamed ceiling and fireplace, seamlessly connecting to a spacious rear deck well appointed for outdoor enjoyment. Luxury Vinyl Plank flooring flows throughout, creating a warm and inviting atmosphere. The spacious kitchen is a chef’s delight, complete with abundant cabinetry, granite countertops, stainless steel appliances, and gas cooking. It conveniently opens to a laundry room, mudroom, and half bath. Upstairs, the captivating primary suite offers a large walk-in closet and a fully updated, spa-like ensuite with a luxurious shower. You'll also find a walk-up attic for extra storage. A second beautifully updated and spa-like full bath with a tub serves the two additional bedrooms, one featuring a walk-in closet and a charming reading nook!
This home is adorned with crown molding and neutral paint throughout, enhancing its elegance. The park-like backyard, complete with meticulous landscaping and a deck, is perfect for hosting gatherings! Additional highlights include a large garage, wired for your EV, and easy access to Route 288, along with nearby shopping and dining options. Recent updates include composition/dimensional roof (2017), deck (2020), HVAC (2022), Plumbing (2022) and water heater (2021).
The only thing missing in this beautiful home is YOU! Schedule your showing today!
Zillow last checked: 8 hours ago
Listing updated: December 05, 2024 at 05:16pm
Listed by:
Matthew Richardson 804-814-3473,
Providence Hill Real Estate
Bought with:
Jeany Garrido, 0225255614
EXP Realty LLC
Source: CVRMLS,MLS#: 2426051 Originating MLS: Central Virginia Regional MLS
Originating MLS: Central Virginia Regional MLS
Facts & features
Interior
Bedrooms & bathrooms
- Bedrooms: 3
- Bathrooms: 3
- Full bathrooms: 2
- 1/2 bathrooms: 1
Primary bedroom
- Description: LVP, Ceiling Fan, Crown Molding
- Level: Second
- Dimensions: 12.0 x 17.0
Bedroom 2
- Description: LVP, Ceiling Fan, WIC, Reading Nook
- Level: Second
- Dimensions: 11.0 x 12.0
Bedroom 3
- Description: LVP, Ceiling Fan
- Level: Second
- Dimensions: 11.0 x 12.0
Dining room
- Description: LVP, Crown Molding, Light Filled
- Level: First
- Dimensions: 11.11 x 0.0
Family room
- Description: LVP, Ceiling Fan, Beamed Ceiling, Crown Molding
- Level: First
- Dimensions: 12.0 x 23.0
Other
- Description: Tub & Shower
- Level: Second
Half bath
- Level: First
Kitchen
- Description: LVP, Granite CTs, SS Appl, Eat-In, Pantry
- Level: First
- Dimensions: 14.0 x 9.5
Laundry
- Description: LVP, Access to Deck
- Level: First
- Dimensions: 0 x 0
Heating
- Electric, Heat Pump
Cooling
- Heat Pump
Appliances
- Included: Dishwasher, Gas Cooking, Gas Water Heater, Microwave, Oven, Refrigerator, Water Heater
Features
- Separate/Formal Dining Room, Eat-in Kitchen, Fireplace, Granite Counters, Bath in Primary Bedroom, Pantry, Walk-In Closet(s)
- Flooring: Ceramic Tile, Vinyl
- Has basement: No
- Attic: Floored,Walk-up
- Number of fireplaces: 1
- Fireplace features: Masonry, Wood Burning
Interior area
- Total interior livable area: 1,626 sqft
- Finished area above ground: 1,626
Property
Parking
- Total spaces: 2
- Parking features: Direct Access, Driveway, Detached, Finished Garage, Garage, Oversized, Paved
- Garage spaces: 2
- Has uncovered spaces: Yes
Features
- Levels: Two
- Stories: 2
- Patio & porch: Front Porch, Deck, Porch
- Exterior features: Deck, Porch, Paved Driveway
- Pool features: None
- Fencing: Back Yard,Picket,Privacy
Lot
- Size: 0.30 Acres
- Features: Cul-De-Sac, Level
- Topography: Level
Details
- Parcel number: 792661668700000
- Zoning description: R12
Construction
Type & style
- Home type: SingleFamily
- Architectural style: Two Story
- Property subtype: Single Family Residence
Materials
- Drywall, Frame, Vinyl Siding
- Roof: Composition
Condition
- Resale
- New construction: No
- Year built: 1988
Utilities & green energy
- Sewer: Public Sewer
- Water: Public
Community & neighborhood
Location
- Region: Chester
- Subdivision: Chipchase At Mineola
Other
Other facts
- Ownership: Individuals
- Ownership type: Sole Proprietor
Price history
| Date | Event | Price |
|---|---|---|
| 12/5/2024 | Sold | $369,000$227/sqft |
Source: | ||
| 10/25/2024 | Pending sale | $369,000$227/sqft |
Source: | ||
| 10/17/2024 | Listed for sale | $369,000+13.2%$227/sqft |
Source: | ||
| 2/2/2022 | Sold | $326,100+9.1%$201/sqft |
Source: | ||
| 1/2/2022 | Pending sale | $299,000$184/sqft |
Source: | ||
Public tax history
| Year | Property taxes | Tax assessment |
|---|---|---|
| 2025 | $3,118 -0.5% | $350,300 +0.6% |
| 2024 | $3,135 +12.6% | $348,300 +13.9% |
| 2023 | $2,783 +20.4% | $305,800 +21.7% |
Find assessor info on the county website
Neighborhood: 23831
Nearby schools
GreatSchools rating
- 5/10C E Curtis Elementary SchoolGrades: PK-5Distance: 0.9 mi
- 5/10Elizabeth Davis Middle SchoolGrades: 6-8Distance: 5.8 mi
- 4/10Thomas Dale High SchoolGrades: 9-12Distance: 0.9 mi
Schools provided by the listing agent
- Elementary: Curtis
- Middle: Elizabeth Davis
- High: Thomas Dale
Source: CVRMLS. This data may not be complete. We recommend contacting the local school district to confirm school assignments for this home.
Get a cash offer in 3 minutes
Find out how much your home could sell for in as little as 3 minutes with a no-obligation cash offer.
Estimated market value
$383,000
Get a cash offer in 3 minutes
Find out how much your home could sell for in as little as 3 minutes with a no-obligation cash offer.
Estimated market value
$383,000

