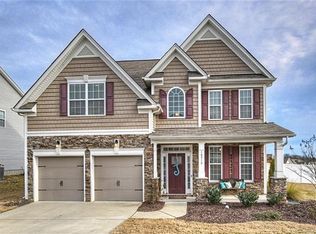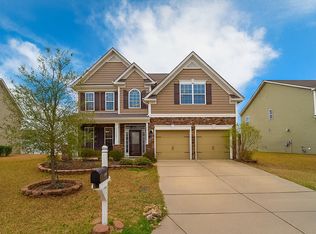Closed
$510,200
10913 Angler Ct, Davidson, NC 28036
5beds
3,366sqft
Single Family Residence
Built in 2015
0.15 Acres Lot
$545,600 Zestimate®
$152/sqft
$2,772 Estimated rent
Home value
$545,600
$518,000 - $573,000
$2,772/mo
Zestimate® history
Loading...
Owner options
Explore your selling options
What's special
This beautiful home holds opportunity for may living situations with its 5 bedrooms and over 3,300 sq ft of living space! Don't need all those bedrooms, no worries! One is set up as a media room/ playroom, but could easily be used as a large bedroom, office, etc. Another bedroom has an attached bathroom which can easily be used as a guest room or in-law suite. From the rocking chair from porch to the paver patio out back with the fenced in yard, this house has lots to offer. The home flows nicely and has lots of cabinet space in it’s beautiful kitchen, has a formal dining room and an office at the front of the home with beautiful french doors, The location is close to restaurants, hospitals, Charlotte airport, Rt 73, 77, I - 85, 115, 21 and more!!
In the subdivision offers an amazing swimming pool, playground, clubhouse, volleyball courts, soccer field, tennis court and fitness center!
Zillow last checked: 8 hours ago
Listing updated: January 09, 2024 at 10:36am
Listing Provided by:
Michele Veloso michelehuntersvillerealty@gmail.com,
EXP Realty LLC Mooresville
Bought with:
Yassine Dahbi
Keller Williams Ballantyne Area
Source: Canopy MLS as distributed by MLS GRID,MLS#: 4073839
Facts & features
Interior
Bedrooms & bathrooms
- Bedrooms: 5
- Bathrooms: 4
- Full bathrooms: 3
- 1/2 bathrooms: 1
Primary bedroom
- Level: Upper
Bathroom half
- Level: Main
Other
- Level: Upper
Dining area
- Level: Main
Dining room
- Level: Main
Kitchen
- Level: Main
Living room
- Level: Main
Office
- Level: Main
Heating
- Heat Pump
Cooling
- Central Air
Appliances
- Included: Dishwasher, Disposal, Gas Cooktop, Gas Oven
- Laundry: Electric Dryer Hookup, Laundry Room, Upper Level, Washer Hookup
Features
- Drop Zone, Open Floorplan, Pantry, Walk-In Closet(s)
- Flooring: Carpet, Laminate
- Doors: French Doors
- Windows: Insulated Windows
- Has basement: No
- Attic: Pull Down Stairs
- Fireplace features: Family Room, Gas
Interior area
- Total structure area: 3,366
- Total interior livable area: 3,366 sqft
- Finished area above ground: 3,366
- Finished area below ground: 0
Property
Parking
- Parking features: Driveway, Attached Garage, Garage Door Opener, Garage Faces Front, On Street, Garage on Main Level
- Has attached garage: Yes
- Has uncovered spaces: Yes
Accessibility
- Accessibility features: Two or More Access Exits
Features
- Levels: Two
- Stories: 2
- Patio & porch: Patio, Porch
- Pool features: Community
- Fencing: Back Yard,Fenced,Full
- Waterfront features: None
Lot
- Size: 0.15 Acres
Details
- Additional structures: None
- Parcel number: 46724807720000
- Zoning: RES
- Special conditions: Standard
Construction
Type & style
- Home type: SingleFamily
- Property subtype: Single Family Residence
Materials
- Aluminum, Vinyl
- Foundation: Slab
- Roof: Shingle
Condition
- New construction: No
- Year built: 2015
Details
- Builder model: Essex
- Builder name: Dr Horton
Utilities & green energy
- Sewer: Public Sewer
- Water: Public
- Utilities for property: Cable Available, Electricity Connected, Underground Power Lines, Underground Utilities, Wired Internet Available
Community & neighborhood
Security
- Security features: Carbon Monoxide Detector(s), Smoke Detector(s)
Community
- Community features: Clubhouse, Fitness Center, Game Court, Picnic Area, Playground, Recreation Area, Sidewalks, Sport Court, Street Lights, Tennis Court(s)
Location
- Region: Davidson
- Subdivision: The Farm At Riverpointe
HOA & financial
HOA
- Has HOA: Yes
- HOA fee: $210 quarterly
Other
Other facts
- Listing terms: Cash,Conventional,FHA
- Road surface type: Concrete, Paved
Price history
| Date | Event | Price |
|---|---|---|
| 1/5/2024 | Sold | $510,200+2%$152/sqft |
Source: | ||
| 10/11/2023 | Pending sale | $500,000$149/sqft |
Source: | ||
| 10/10/2023 | Listed for sale | $500,000$149/sqft |
Source: | ||
| 10/4/2023 | Pending sale | $500,000$149/sqft |
Source: | ||
| 9/30/2023 | Listed for sale | $500,000+89%$149/sqft |
Source: | ||
Public tax history
| Year | Property taxes | Tax assessment |
|---|---|---|
| 2024 | $5,868 +30.6% | $516,740 +57.6% |
| 2023 | $4,493 | $327,960 |
| 2022 | $4,493 | $327,960 |
Find assessor info on the county website
Neighborhood: 28036
Nearby schools
GreatSchools rating
- 10/10W R Odell ElementaryGrades: 3-5Distance: 2.8 mi
- 10/10Harris Road MiddleGrades: 6-8Distance: 2.8 mi
- 6/10Northwest Cabarrus HighGrades: 9-12Distance: 5.8 mi
Schools provided by the listing agent
- Elementary: W.R. Odell
- Middle: Harris Road
- High: Northwest Cabarrus
Source: Canopy MLS as distributed by MLS GRID. This data may not be complete. We recommend contacting the local school district to confirm school assignments for this home.
Get a cash offer in 3 minutes
Find out how much your home could sell for in as little as 3 minutes with a no-obligation cash offer.
Estimated market value
$545,600
Get a cash offer in 3 minutes
Find out how much your home could sell for in as little as 3 minutes with a no-obligation cash offer.
Estimated market value
$545,600

