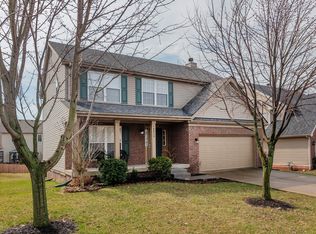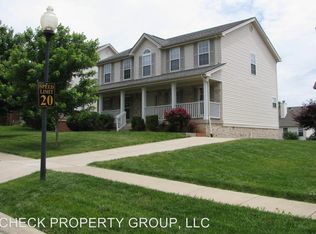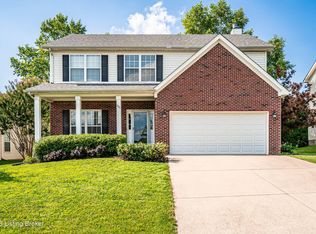Complete info: http://10912keenerd.WillSellQuick.com - As soon as you pull up to the quaint curb appeal of the covered porch with railing and enter the two-story foyer, the palladium window and open floor plan is so very appealing. The gorgeous hardwood floors flow from the entry way into the hearth room and kitchen, adding a warm, homey feel. The formal dining room off the entry has an open, airy feel, yet formal with great chair railing, updated chandelier and double windows - perfect for entertaining and relaxing. The large living room has floor to ceiling windows, adding lots of light. Cozy up next to the see-thru fireplace that is between the living room and hearth area off the kitchen. How warm and cozy is the eat-in kitchen with hearth area. The gorgeous hardwood floors flows throughout the hearth area, kitchen and dining nook, which just adds to the warmth of the rooms. The cook of the family will love the layout of the kitchen with island and breakfast bar, numerous cabinets and counter space, and ease of preparing meals. The stainless front appliances add the perfect up-to-date touch, and the refrigerator was bought this year. You definitely feel apart of your family and friends with the openness to the hearth area, breakfast nook and window that overlooks the backyard. You will love having your morning coffee and breakfast in the bayed breakfast nook, or interact with the cook of the home at the breakfast bar. Sit back and relax in the hearth area with a good book or with your friends and family. A plus is the convenient, big laundry room off the kitchen that has lots of hanging space. Up the winding staircase is the HUGE master bedroom with vaulted ceiling, floor to ceiling windows and decorative plant "cubbies". You won't believe the size of the master bath. Double vanities with modern light fixtures is just the beginning. Sink down in the whirlpool tub for a relaxing soak, or enjoy the separate shower stall. A very large walk-in closet off the bath is large enough for all your things. Down the long hall is three more large bedrooms with vaulted ceilings and decorative plant "cubbies". You will love the interesting architectural features of each bedroom, with one bedroom having a window bench, and storage closet off the bedroom for your additional needs. All of the bedrooms have lots of natural light, and you will have a hard time choosing who in the family will be in which room, and which to make your office. Darling full bath on the second floor has updated light fixture, double vanities, lots of cabinets and separate toilet and tub area. Wait until you go outside - - Enjoy entertaining and grilling out on the very large deck and back yard on these cool Spring days and evenings. Maintenance-free decking is a definite plus. There isn't one thing missing from this home - it's a must see.
This property is off market, which means it's not currently listed for sale or rent on Zillow. This may be different from what's available on other websites or public sources.


