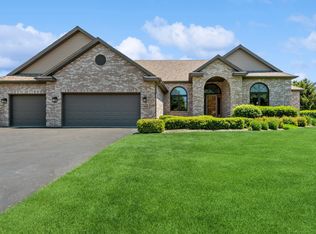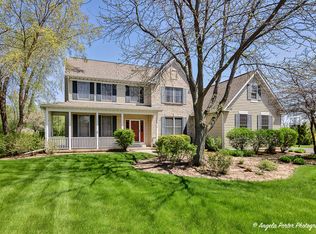Closed
$535,000
10912 E Riviera Dr, Spring Grove, IL 60081
4beds
1,926sqft
Single Family Residence
Built in 1999
1 Acres Lot
$541,300 Zestimate®
$278/sqft
$3,658 Estimated rent
Home value
$541,300
$493,000 - $590,000
$3,658/mo
Zestimate® history
Loading...
Owner options
Explore your selling options
What's special
Nestled on a picturesque one-acre lot, this meticulously maintained brick-front ranch offers both charm and modern updates. The property features a spacious shed, a beautifully remodeled interior, and a long list of recent improvements that make it truly move-in ready! Key Features & Recent Upgrades: * Kitchen & Appliances * Electric stove (2015) * Microwave (2023) * Refrigerator (2023) * Dishwasher (2024) * Interior & Bathrooms * Primary bath remodeled (2022) * Hall bath remodeled (2023) * Basement & bathroom remodel (2015) * Windows, Doors & Skylights * New windows (2016) * Front door & sidelights (2019) * Skylights & light tube domes (2018) * Roof, Exterior & Structure * New roof on house & shed (2018) * New siding on house & shed (2018) * New gutters & soffits (2018) * New garage doors (house & shed, 2018) * Shed side door replaced (2018) * Mechanical Updates * Hot water heaters (2018) * Heater & AC (2023) * Ejector pump (2018) * Well pressure tank (2019) Enjoy a peaceful country setting while still being close to all that Spring Grove has to offer. Patio and porch furniture will be left, providing a welcoming outdoor space. Curtains, washer, and dryer do not automatically stay. Riding mower is not included, but the snow blower may be negotiable. Don't miss this rare opportunity to own a beautifully updated ranch in an exceptional location! Schedule your showing today!
Zillow last checked: 8 hours ago
Listing updated: May 04, 2025 at 01:01am
Listing courtesy of:
Renee O'Brien 847-687-1954,
Keller Williams North Shore West
Bought with:
Stephanie Seplowin
Coldwell Banker Realty
Source: MRED as distributed by MLS GRID,MLS#: 12285100
Facts & features
Interior
Bedrooms & bathrooms
- Bedrooms: 4
- Bathrooms: 4
- Full bathrooms: 3
- 1/2 bathrooms: 1
Primary bedroom
- Features: Flooring (Carpet), Bathroom (Full)
- Level: Main
- Area: 210 Square Feet
- Dimensions: 15X14
Bedroom 2
- Features: Flooring (Carpet)
- Level: Main
- Area: 154 Square Feet
- Dimensions: 11X14
Bedroom 3
- Features: Flooring (Carpet)
- Level: Main
- Area: 143 Square Feet
- Dimensions: 11X13
Bedroom 4
- Features: Flooring (Wood Laminate)
- Level: Basement
- Area: 204 Square Feet
- Dimensions: 12X17
Bar entertainment
- Features: Flooring (Carpet)
- Level: Basement
- Area: 140 Square Feet
- Dimensions: 10X14
Dining room
- Features: Flooring (Wood Laminate)
- Level: Main
- Area: 143 Square Feet
- Dimensions: 11X13
Family room
- Features: Flooring (Carpet)
- Level: Basement
- Area: 740 Square Feet
- Dimensions: 37X20
Kitchen
- Features: Kitchen (Eating Area-Breakfast Bar, Eating Area-Table Space, Pantry-Closet), Flooring (Ceramic Tile)
- Level: Main
- Area: 336 Square Feet
- Dimensions: 21X16
Laundry
- Level: Main
- Area: 70 Square Feet
- Dimensions: 10X7
Living room
- Features: Flooring (Wood Laminate)
- Level: Main
- Area: 336 Square Feet
- Dimensions: 16X21
Screened porch
- Level: Main
- Area: 209 Square Feet
- Dimensions: 11X19
Heating
- Natural Gas, Forced Air
Cooling
- Central Air
Appliances
- Included: Range, Microwave, Dishwasher, Refrigerator, Washer, Dryer, Humidifier
- Laundry: Main Level
Features
- Cathedral Ceiling(s), Wet Bar, 1st Floor Bedroom, 1st Floor Full Bath
- Windows: Screens, Skylight(s)
- Basement: Finished,Full,Daylight
- Attic: Unfinished
- Number of fireplaces: 1
- Fireplace features: Attached Fireplace Doors/Screen, Gas Log, Living Room
Interior area
- Total structure area: 3,852
- Total interior livable area: 1,926 sqft
- Finished area below ground: 1,726
Property
Parking
- Total spaces: 4
- Parking features: Asphalt, Garage Door Opener, Heated Garage, On Site, Garage Owned, Attached, Garage
- Attached garage spaces: 4
- Has uncovered spaces: Yes
Accessibility
- Accessibility features: No Disability Access
Features
- Stories: 1
- Patio & porch: Patio, Porch, Screened
Lot
- Size: 1.00 Acres
- Features: Landscaped
Details
- Additional structures: Shed(s)
- Parcel number: 0507234006
- Special conditions: None
- Other equipment: Water-Softener Owned, TV-Cable, TV-Dish, Ceiling Fan(s), Sump Pump
Construction
Type & style
- Home type: SingleFamily
- Architectural style: Ranch
- Property subtype: Single Family Residence
Materials
- Aluminum Siding, Vinyl Siding, Brick
- Foundation: Concrete Perimeter
- Roof: Asphalt
Condition
- New construction: No
- Year built: 1999
Utilities & green energy
- Electric: Circuit Breakers, 200+ Amp Service
- Sewer: Septic Tank
- Water: Well
Community & neighborhood
Security
- Security features: Carbon Monoxide Detector(s)
Community
- Community features: Park, Street Lights, Street Paved
Location
- Region: Spring Grove
HOA & financial
HOA
- Has HOA: Yes
- HOA fee: $75 annually
- Services included: None
Other
Other facts
- Listing terms: Cash
- Ownership: Fee Simple
Price history
| Date | Event | Price |
|---|---|---|
| 5/2/2025 | Sold | $535,000+7%$278/sqft |
Source: | ||
| 4/10/2025 | Pending sale | $500,000$260/sqft |
Source: | ||
| 2/27/2025 | Contingent | $500,000$260/sqft |
Source: | ||
| 2/27/2025 | Listed for sale | $500,000+70.5%$260/sqft |
Source: | ||
| 5/18/2015 | Sold | $293,250-2.2%$152/sqft |
Source: | ||
Public tax history
| Year | Property taxes | Tax assessment |
|---|---|---|
| 2024 | $8,777 +1.2% | $132,866 +7.2% |
| 2023 | $8,674 -1.1% | $123,919 +13.7% |
| 2022 | $8,771 +5.2% | $109,007 +6.1% |
Find assessor info on the county website
Neighborhood: 60081
Nearby schools
GreatSchools rating
- 6/10Richmond Grade SchoolGrades: PK-5Distance: 4.8 mi
- 6/10Nippersink Middle SchoolGrades: 6-8Distance: 4.5 mi
- 8/10Richmond-Burton High SchoolGrades: 9-12Distance: 5.2 mi
Schools provided by the listing agent
- District: 2
Source: MRED as distributed by MLS GRID. This data may not be complete. We recommend contacting the local school district to confirm school assignments for this home.
Get a cash offer in 3 minutes
Find out how much your home could sell for in as little as 3 minutes with a no-obligation cash offer.
Estimated market value$541,300
Get a cash offer in 3 minutes
Find out how much your home could sell for in as little as 3 minutes with a no-obligation cash offer.
Estimated market value
$541,300

