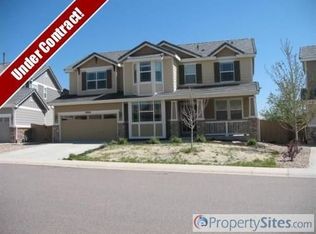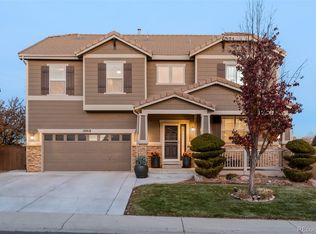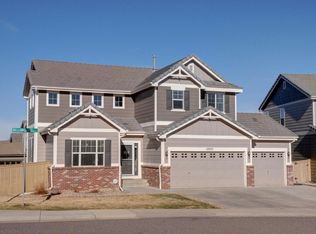Price improved by $20K. Popular Highlands Ranch living at its best! This meticulously maintained home in tranquil neighborhood of the Hearth boasts a walk-out basement and three car garage. Seller (original owner) paid a $40K lot premium in exchange of unwinding with a breathtaking 360 degree panoramic view of DTC skyline after sunset from the back deck, patio and master suite! Expanded kitchen is equipped with butler's pantry, huge island, granite countertops and SS appliances. This gourmet kitchen opens to a family room with a two-story ceiling showering abundant natural light. In addition to hardwood floors and recessed lighting on main floor, the main level office has recently had executive-grade carpeting installed. Spacious master suite has his & her walk-in closets and a breakfast bar. A total of four bedrooms on one level is a rare find. Living in this home is like vacationing every day!
This property is off market, which means it's not currently listed for sale or rent on Zillow. This may be different from what's available on other websites or public sources.


