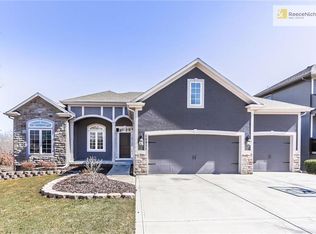Sold
Price Unknown
10911 S Barth Rd, Olathe, KS 66061
4beds
3,199sqft
Single Family Residence
Built in 2009
10,454.4 Square Feet Lot
$700,300 Zestimate®
$--/sqft
$3,437 Estimated rent
Home value
$700,300
$658,000 - $749,000
$3,437/mo
Zestimate® history
Loading...
Owner options
Explore your selling options
What's special
Lightly-lived-in reverse, nestled on a quiet street in the always-popular Prairie Brook. One-owner home, backing to green space with gorgeous, private treed view. Iron fence, established landscaping -- shop and compare! This home is priced well below reproduction (same builder/plan selling for over $800k in nearby Cedar Creek Valley Ridge). Two spacious bedrooms on the main and two + bonus room in the lower level (for a total of 5 bedrooms if desired, 4 being conforming). Walk-out basement also includes large family room, wet-bar with cut-out for full-size fridge, 1.5 baths + plenty of unfinished storage. Extra-wide stairway with high-traffic carpet makes accessing the lower level (and moving furniture) easy! Open floor plan on main with dual-sided fireplace allows the covered composite deck (upgraded to composite in 2016) to be enjoyable year round! Backing east for beautiful sunrises and cool summer evenings outdoors. Recent exterior paint, some interior paint and driveway repair/replacement. OVERSIZED 3-car garage with extra-deep/expanded third bay. So much to love; this one won't last!
Zillow last checked: 8 hours ago
Listing updated: July 02, 2024 at 07:51pm
Listing Provided by:
Stephanie Cox 913-904-2908,
ReeceNichols - Leawood
Bought with:
Kenn Williamson
Keller Williams Realty Partners Inc.
Source: Heartland MLS as distributed by MLS GRID,MLS#: 2486599
Facts & features
Interior
Bedrooms & bathrooms
- Bedrooms: 4
- Bathrooms: 4
- Full bathrooms: 3
- 1/2 bathrooms: 1
Primary bedroom
- Features: All Carpet, Carpet, Ceiling Fan(s)
- Level: Main
- Area: 256 Square Feet
- Dimensions: 16 x 16
Bedroom 2
- Features: Carpet
- Level: Main
- Dimensions: 13 x 13
Bedroom 3
- Features: Carpet
- Level: Lower
- Area: 240 Square Feet
- Dimensions: 15 x 16
Bedroom 4
- Features: Carpet
- Level: Lower
- Area: 195 Square Feet
- Dimensions: 13 x 15
Primary bathroom
- Features: Ceramic Tiles, Double Vanity, Separate Shower And Tub
- Level: Main
Bathroom 2
- Level: Main
Bathroom 3
- Level: Lower
Great room
- Features: Ceiling Fan(s), Fireplace
- Level: Main
- Area: 300 Square Feet
- Dimensions: 20 x 15
Half bath
- Level: Lower
Kitchen
- Features: Kitchen Island, Pantry, Wood Floor
- Level: Main
- Area: 405 Square Feet
- Dimensions: 27 x 15
Recreation room
- Features: Carpet
- Level: Lower
- Area: 420 Square Feet
- Dimensions: 21 x 20
Heating
- Natural Gas, Heat Pump
Cooling
- Electric
Appliances
- Included: Dishwasher, Disposal, Microwave, Built-In Oven
- Laundry: Laundry Room, Main Level
Features
- Ceiling Fan(s), Kitchen Island, Pantry, Vaulted Ceiling(s), Walk-In Closet(s)
- Flooring: Carpet, Tile, Wood
- Basement: Concrete,Finished,Walk-Out Access
- Number of fireplaces: 1
- Fireplace features: Great Room, See Through
Interior area
- Total structure area: 3,199
- Total interior livable area: 3,199 sqft
- Finished area above ground: 1,809
- Finished area below ground: 1,390
Property
Parking
- Total spaces: 3
- Parking features: Attached, Garage Faces Front
- Attached garage spaces: 3
Features
- Patio & porch: Covered
- Spa features: Bath
- Fencing: Metal
Lot
- Size: 10,454 sqft
- Features: Adjoin Greenspace, City Lot
Details
- Parcel number: DP59120000 0017
Construction
Type & style
- Home type: SingleFamily
- Architectural style: Traditional
- Property subtype: Single Family Residence
Materials
- Stucco & Frame
- Roof: Composition
Condition
- Year built: 2009
Details
- Builder model: Rev 1.5 sty
- Builder name: LDH Construction
Utilities & green energy
- Sewer: Public Sewer
- Water: Public
Community & neighborhood
Security
- Security features: Smoke Detector(s)
Location
- Region: Olathe
- Subdivision: Prairie Brook
HOA & financial
HOA
- Has HOA: Yes
- HOA fee: $750 annually
- Amenities included: Play Area, Pool, Trail(s)
- Association name: Prairie Brook Homes Association
Other
Other facts
- Listing terms: Cash,Conventional,FHA,VA Loan
- Ownership: Private
Price history
| Date | Event | Price |
|---|---|---|
| 6/28/2024 | Sold | -- |
Source: | ||
| 5/23/2024 | Pending sale | $625,000$195/sqft |
Source: | ||
| 5/13/2024 | Contingent | $625,000$195/sqft |
Source: | ||
| 5/10/2024 | Listed for sale | $625,000$195/sqft |
Source: | ||
Public tax history
Tax history is unavailable.
Find assessor info on the county website
Neighborhood: Prairie Brook
Nearby schools
GreatSchools rating
- 7/10Cedar Creek Elementary SchoolGrades: PK-5Distance: 0.6 mi
- 6/10Mission Trail Middle SchoolGrades: 6-8Distance: 2.4 mi
- 9/10Olathe West High SchoolGrades: 9-12Distance: 3.2 mi
Schools provided by the listing agent
- Elementary: Cedar Creek
- Middle: Mission Trail
- High: Olathe West
Source: Heartland MLS as distributed by MLS GRID. This data may not be complete. We recommend contacting the local school district to confirm school assignments for this home.
Get a cash offer in 3 minutes
Find out how much your home could sell for in as little as 3 minutes with a no-obligation cash offer.
Estimated market value
$700,300
